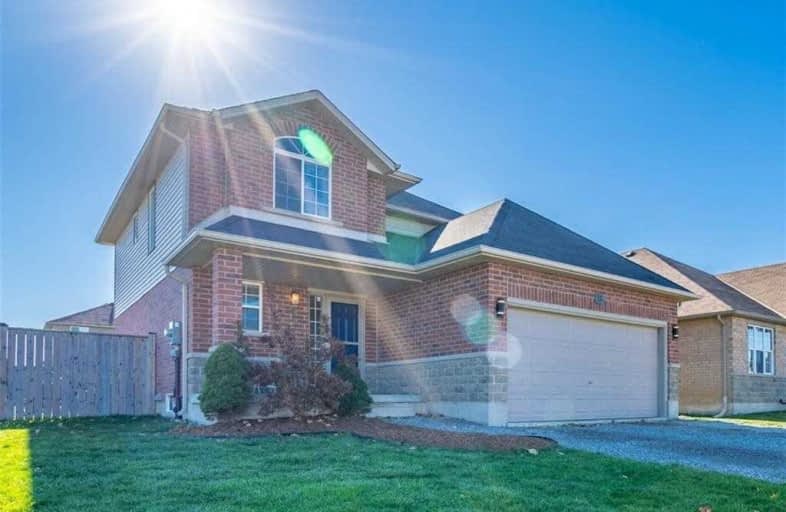Sold on Nov 09, 2020
Note: Property is not currently for sale or for rent.

-
Type: Detached
-
Style: 2-Storey
-
Size: 1500 sqft
-
Lot Size: 60.14 x 131.23 Feet
-
Age: 6-15 years
-
Taxes: $3,835 per year
-
Days on Site: 4 Days
-
Added: Nov 05, 2020 (4 days on market)
-
Updated:
-
Last Checked: 2 months ago
-
MLS®#: X4980724
-
Listed By: Re/max escarpment realty inc., brokerage
Country Sized Backyard! 131'X60' Lot, 4Bed 3Bath 1926Sqft Home, Attached Double Garage W/Inside Entry & Subpanel, Driveway Parking For 4 And An Unfinished 1000Sqft Basement With 9' Ceiling Height! Walking Distance To School And Arena! Built 2009, Enjoy A Covered Back Deck To Use All Year Round! With Plenty Of Space To Add An Inground Pool, There Are Endless Possibilities For This Private Oasis! Rsa
Extras
Incl: Frdge, Stve, Hood Vnt, B/I Dw, Wshr, Dryr, Elfs, Wdw Covgs All In As-Is Cond. Excl: Hottub, Bidet Toilet Attchmt In Ensuite. Rental: None.
Property Details
Facts for 16 Hudson Drive, Haldimand
Status
Days on Market: 4
Last Status: Sold
Sold Date: Nov 09, 2020
Closed Date: Jan 15, 2021
Expiry Date: Feb 05, 2021
Sold Price: $600,000
Unavailable Date: Nov 09, 2020
Input Date: Nov 05, 2020
Prior LSC: Listing with no contract changes
Property
Status: Sale
Property Type: Detached
Style: 2-Storey
Size (sq ft): 1500
Age: 6-15
Area: Haldimand
Community: Haldimand
Availability Date: Flexible
Inside
Bedrooms: 4
Bathrooms: 3
Kitchens: 1
Rooms: 7
Den/Family Room: Yes
Air Conditioning: Central Air
Fireplace: No
Laundry Level: Main
Washrooms: 3
Building
Basement: Full
Basement 2: Unfinished
Heat Type: Forced Air
Heat Source: Gas
Exterior: Brick
Exterior: Stucco/Plaster
Water Supply: Municipal
Special Designation: Unknown
Parking
Driveway: Front Yard
Garage Spaces: 2
Garage Type: Attached
Covered Parking Spaces: 4
Total Parking Spaces: 6
Fees
Tax Year: 2020
Tax Legal Description: Lot 42, Plan 18M31, Haldimand Count*See Full Att'd
Taxes: $3,835
Land
Cross Street: Thornburn St
Municipality District: Haldimand
Fronting On: South
Pool: None
Sewer: Sewers
Lot Depth: 131.23 Feet
Lot Frontage: 60.14 Feet
Acres: < .50
Rooms
Room details for 16 Hudson Drive, Haldimand
| Type | Dimensions | Description |
|---|---|---|
| Living Ground | 3.53 x 4.93 | |
| Kitchen Ground | 3.89 x 5.03 | |
| Dining Ground | 3.23 x 3.86 | |
| Laundry Ground | - | |
| Bathroom Ground | - | 2 Pc Bath |
| Br 2nd | 3.89 x 4.75 | |
| Bathroom 2nd | - | 4 Pc Ensuite |
| 2nd Br 2nd | 2.87 x 3.53 | |
| 3rd Br 2nd | 3.07 x 3.48 | |
| 4th Br 2nd | 2.90 x 2.95 | |
| Bathroom 2nd | - | 4 Pc Bath |
| Utility Bsmt | - |
| XXXXXXXX | XXX XX, XXXX |
XXXX XXX XXXX |
$XXX,XXX |
| XXX XX, XXXX |
XXXXXX XXX XXXX |
$XXX,XXX |
| XXXXXXXX XXXX | XXX XX, XXXX | $600,000 XXX XXXX |
| XXXXXXXX XXXXXX | XXX XX, XXXX | $599,900 XXX XXXX |

St. Stephen's School
Elementary: CatholicSeneca Central Public School
Elementary: PublicRainham Central School
Elementary: PublicOneida Central Public School
Elementary: PublicJ L Mitchener Public School
Elementary: PublicRiver Heights School
Elementary: PublicDunnville Secondary School
Secondary: PublicHagersville Secondary School
Secondary: PublicCayuga Secondary School
Secondary: PublicMcKinnon Park Secondary School
Secondary: PublicSaltfleet High School
Secondary: PublicBishop Ryan Catholic Secondary School
Secondary: Catholic- 2 bath
- 4 bed
- 1100 sqft
22 Chippewa Street West, Haldimand, Ontario • N0A 1E0 • Haldimand



