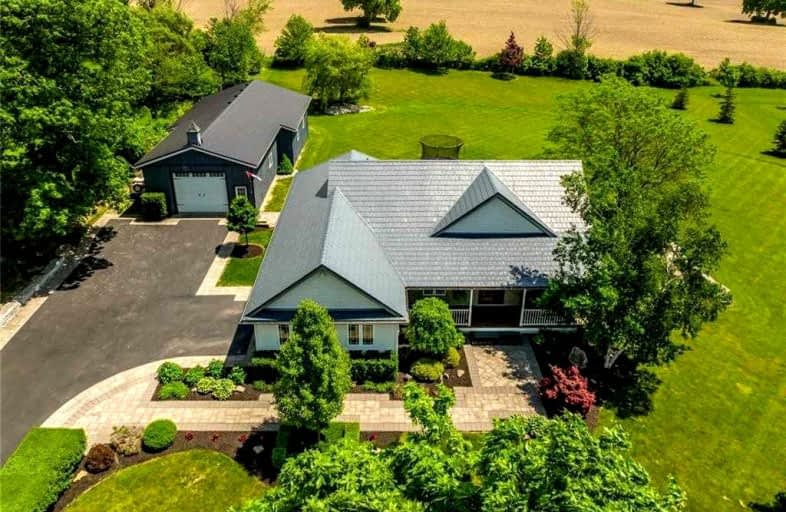Sold on Jul 25, 2022
Note: Property is not currently for sale or for rent.

-
Type: Detached
-
Style: Bungalow
-
Lot Size: 198.85 x 285 Feet
-
Age: No Data
-
Taxes: $5,571 per year
-
Days on Site: 34 Days
-
Added: Jun 21, 2022 (1 month on market)
-
Updated:
-
Last Checked: 2 months ago
-
MLS®#: X5668205
-
Listed By: Re/max escarpment realty inc., brokerage
Perfection Redefined! Truly Irreplaceable, Custom Built 4 Bedroom, 2 Bathroom Cayuga Bungalow Situated On Park Like 198' X 285' Lot On Sought After Monture St S W/ Detached Heated 64 Ft Deep Shop. Incredible Curb Appeal W/ Stone Pillars, Paved Drive W/ Paver Stone Accents, Extensive Paver Stone Walkways, Attached Double Garage W/ Epoxy Floors, Lush Landscaping, & Dream Back Yard Entertaining Area W/ Stamped Concrete Patio W/ Hot Tub & Tiered Stone Landscape. The Oc Interior Layout Offers Approx. 2700 Sq Ft Of Exquisitely Finished Living Space Highlighted By Custom Maple Kitchen W/ Granite, Mosaic Stone Backsplash, & Breakfast Bar, Beautiful Hardwood Floors, Dramatic Vaulted Ceilings, Separate Dining Area, 3 Spacious Mf Beds Including Primary Suite W/ Wi Closet & 3 Pc Ensuite W/ Tile Surround, & Secondary 4 Pc Bath. The Professionally Finished Ll Allows For Ideal In Law Suite Including Rec Room, 4th Bed, Laundry, & Ample Storage. Experience All That Cayuga Living Has To Offer!
Extras
See Supplements For Additional Documents
Property Details
Facts for 16 Monture Street South, Haldimand
Status
Days on Market: 34
Last Status: Sold
Sold Date: Jul 25, 2022
Closed Date: Nov 30, 2022
Expiry Date: Aug 29, 2022
Sold Price: $1,430,000
Unavailable Date: Jul 25, 2022
Input Date: Jun 21, 2022
Prior LSC: Listing with no contract changes
Property
Status: Sale
Property Type: Detached
Style: Bungalow
Area: Haldimand
Community: Haldimand
Availability Date: Flexible
Inside
Bedrooms: 3
Bedrooms Plus: 1
Bathrooms: 2
Kitchens: 1
Rooms: 6
Den/Family Room: Yes
Air Conditioning: Central Air
Fireplace: Yes
Washrooms: 2
Building
Basement: Finished
Basement 2: Full
Heat Type: Forced Air
Heat Source: Oil
Exterior: Stone
Exterior: Vinyl Siding
Water Supply Type: Cistern
Water Supply: Other
Special Designation: Unknown
Parking
Driveway: Private
Garage Spaces: 8
Garage Type: Detached
Covered Parking Spaces: 10
Total Parking Spaces: 18
Fees
Tax Year: 2021
Tax Legal Description: Lt 31 N/S Brant St Village Of Cayuga**Sched C
Taxes: $5,571
Land
Cross Street: Highway 3
Municipality District: Haldimand
Fronting On: East
Parcel Number: 382300391
Pool: None
Sewer: Septic
Lot Depth: 285 Feet
Lot Frontage: 198.85 Feet
Rooms
Room details for 16 Monture Street South, Haldimand
| Type | Dimensions | Description |
|---|---|---|
| Kitchen Main | 3.35 x 3.86 | |
| Dining Main | 3.05 x 3.86 | |
| Living Main | 4.55 x 5.33 | |
| Br Main | 3.30 x 3.30 | |
| Br Main | 3.38 x 4.80 | |
| Bathroom Main | 2.59 x 1.52 | 4 Pc Bath |
| Prim Bdrm Main | 3.86 x 4.55 | |
| Bathroom Main | 2.41 x 2.01 | 3 Pc Bath |
| Rec Bsmt | 7.92 x 7.29 | |
| Br Bsmt | 3.63 x 4.17 | |
| Laundry Bsmt | 2.11 x 3.10 | |
| Other Bsmt | 5.00 x 4.57 |
| XXXXXXXX | XXX XX, XXXX |
XXXX XXX XXXX |
$X,XXX,XXX |
| XXX XX, XXXX |
XXXXXX XXX XXXX |
$X,XXX,XXX | |
| XXXXXXXX | XXX XX, XXXX |
XXXXXXX XXX XXXX |
|
| XXX XX, XXXX |
XXXXXX XXX XXXX |
$X,XXX,XXX |
| XXXXXXXX XXXX | XXX XX, XXXX | $1,430,000 XXX XXXX |
| XXXXXXXX XXXXXX | XXX XX, XXXX | $1,449,900 XXX XXXX |
| XXXXXXXX XXXXXXX | XXX XX, XXXX | XXX XXXX |
| XXXXXXXX XXXXXX | XXX XX, XXXX | $1,249,000 XXX XXXX |

St. Stephen's School
Elementary: CatholicSeneca Central Public School
Elementary: PublicRainham Central School
Elementary: PublicOneida Central Public School
Elementary: PublicJ L Mitchener Public School
Elementary: PublicRiver Heights School
Elementary: PublicDunnville Secondary School
Secondary: PublicHagersville Secondary School
Secondary: PublicCayuga Secondary School
Secondary: PublicMcKinnon Park Secondary School
Secondary: PublicSaltfleet High School
Secondary: PublicBishop Ryan Catholic Secondary School
Secondary: Catholic

