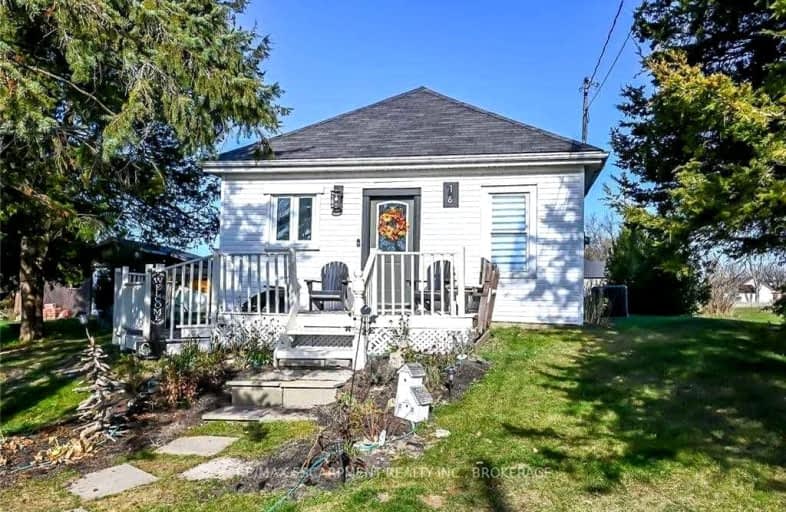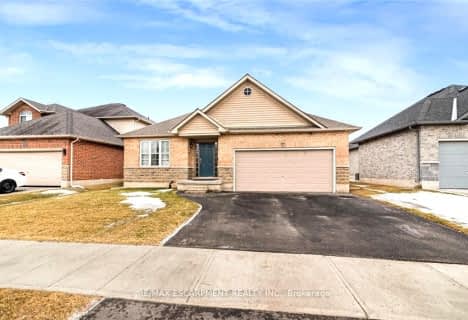Car-Dependent
- Almost all errands require a car.
9
/100
Somewhat Bikeable
- Most errands require a car.
40
/100

St. Stephen's School
Elementary: Catholic
0.84 km
Seneca Central Public School
Elementary: Public
9.75 km
Rainham Central School
Elementary: Public
8.77 km
Oneida Central Public School
Elementary: Public
9.97 km
J L Mitchener Public School
Elementary: Public
1.25 km
River Heights School
Elementary: Public
15.06 km
Dunnville Secondary School
Secondary: Public
19.24 km
Hagersville Secondary School
Secondary: Public
15.54 km
Cayuga Secondary School
Secondary: Public
1.07 km
McKinnon Park Secondary School
Secondary: Public
14.47 km
Saltfleet High School
Secondary: Public
26.06 km
Bishop Ryan Catholic Secondary School
Secondary: Catholic
25.32 km
-
Ruthven Park
243 Haldimand Hwy 54, Cayuga ON N0A 1E0 3.21km -
Selkirk Provincial Park
151 Wheeler Rd, Selkirk ON N0A 1P0 14.84km -
Kinsmen Club of Caledonia
151 Caithness St E, Caledonia ON N3W 1C2 15.45km
-
Hald-Nor Comm Credit Union Ltd
18 Talbot St E, Cayuga ON N0A 1E0 0.53km -
RBC Royal Bank
8 Erie Ave N (at Dufferin St), Fisherville ON N0A 1G0 9.1km -
BMO Bank of Montreal
351 Argyle St S, Caledonia ON N3W 1K7 14.76km





