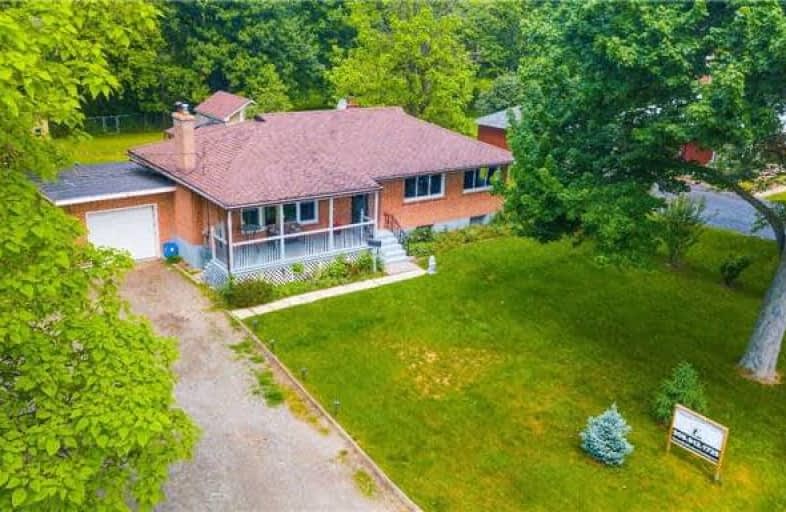Sold on Sep 04, 2018
Note: Property is not currently for sale or for rent.

-
Type: Detached
-
Style: Bungalow
-
Size: 1100 sqft
-
Lot Size: 100 x 150 Feet
-
Age: 51-99 years
-
Taxes: $2,733 per year
-
Days on Site: 56 Days
-
Added: Sep 07, 2019 (1 month on market)
-
Updated:
-
Last Checked: 3 months ago
-
MLS®#: X4187154
-
Listed By: Century 21 heritage group ltd., brokerage
Beautiful Starter/Family Home With Open Concept Living Room, Dining Room. Featuring Fire Place, Oak Kitchen With Tons Of Counter Space. # Spacious Bedrooms On Main Floor With Another Fully Finished Basement. Over Sized Rec Room With Fireplace. Huge Yard With 2 Tier Deck, Above Ground Pool. Backing Onto Treed Area. Vinyl Windows 2010. Let's Make A Deal !
Property Details
Facts for 160 Diltz Road, Haldimand
Status
Days on Market: 56
Last Status: Sold
Sold Date: Sep 04, 2018
Closed Date: Nov 02, 2018
Expiry Date: Dec 10, 2018
Sold Price: $355,000
Unavailable Date: Sep 04, 2018
Input Date: Jul 10, 2018
Property
Status: Sale
Property Type: Detached
Style: Bungalow
Size (sq ft): 1100
Age: 51-99
Area: Haldimand
Community: Dunnville
Availability Date: Flexible
Assessment Amount: $232,000
Assessment Year: 2016
Inside
Bedrooms: 3
Bedrooms Plus: 1
Bathrooms: 2
Kitchens: 1
Rooms: 6
Den/Family Room: No
Air Conditioning: Central Air
Fireplace: Yes
Washrooms: 2
Building
Basement: Full
Basement 2: Part Fin
Heat Type: Forced Air
Heat Source: Gas
Exterior: Brick
Water Supply: Other
Special Designation: Unknown
Parking
Driveway: Front Yard
Garage Spaces: 1
Garage Type: Attached
Covered Parking Spaces: 6
Total Parking Spaces: 7
Fees
Tax Year: 2017
Tax Legal Description: Pt Lt First Con From Canborough Moulton As In Hc24
Taxes: $2,733
Land
Cross Street: Diltz And Birch St
Municipality District: Haldimand
Fronting On: West
Parcel Number: 381110077
Pool: Abv Grnd
Sewer: Septic
Lot Depth: 150 Feet
Lot Frontage: 100 Feet
Acres: < .50
Rooms
Room details for 160 Diltz Road, Haldimand
| Type | Dimensions | Description |
|---|---|---|
| Living Main | 3.66 x 6.40 | |
| Dining Main | 2.74 x 3.05 | |
| Kitchen Main | 2.97 x 3.66 | |
| Master Main | 3.05 x 3.53 | |
| 2nd Br Main | 3.05 x 3.35 | |
| 3rd Br Main | 2.59 x 3.05 | |
| Rec Bsmt | - | |
| 4th Br Bsmt | 2.44 x 3.05 | |
| Laundry Bsmt | 2.44 x 2.90 | |
| Utility Bsmt | - | |
| Den Bsmt | 1.83 x 2.29 |
| XXXXXXXX | XXX XX, XXXX |
XXXX XXX XXXX |
$XXX,XXX |
| XXX XX, XXXX |
XXXXXX XXX XXXX |
$XXX,XXX |
| XXXXXXXX XXXX | XXX XX, XXXX | $355,000 XXX XXXX |
| XXXXXXXX XXXXXX | XXX XX, XXXX | $369,900 XXX XXXX |

Grandview Central Public School
Elementary: PublicCaistor Central Public School
Elementary: PublicGainsborough Central Public School
Elementary: PublicSt. Michael's School
Elementary: CatholicFairview Avenue Public School
Elementary: PublicThompson Creek Elementary School
Elementary: PublicSouth Lincoln High School
Secondary: PublicDunnville Secondary School
Secondary: PublicCayuga Secondary School
Secondary: PublicBeamsville District Secondary School
Secondary: PublicGrimsby Secondary School
Secondary: PublicBlessed Trinity Catholic Secondary School
Secondary: Catholic

