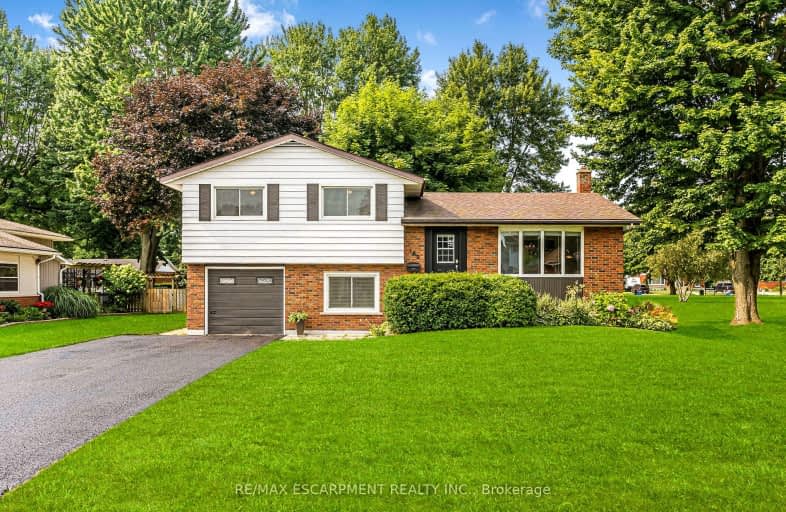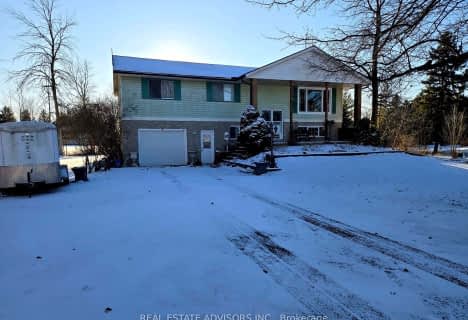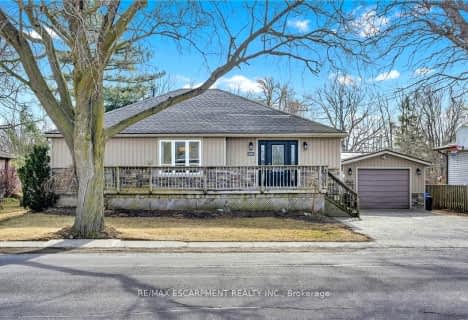Car-Dependent
- Most errands require a car.
Somewhat Bikeable
- Most errands require a car.

Grandview Central Public School
Elementary: PublicCaistor Central Public School
Elementary: PublicGainsborough Central Public School
Elementary: PublicSt. Michael's School
Elementary: CatholicFairview Avenue Public School
Elementary: PublicThompson Creek Elementary School
Elementary: PublicSouth Lincoln High School
Secondary: PublicDunnville Secondary School
Secondary: PublicCayuga Secondary School
Secondary: PublicBeamsville District Secondary School
Secondary: PublicGrimsby Secondary School
Secondary: PublicBlessed Trinity Catholic Secondary School
Secondary: Catholic-
New Amsterdam Pub
215 - 223 Queen Street, Dunnville, ON N1A 1H8 1.02km -
Queens Merritt Room
121 Main Street E, Dunnville, ON N1A 1J8 1.23km -
Mohawk Marina & Hippo's
2472 N Shore Drive, Lowbanks, ON N0A 1K0 12.63km
-
McDonald's
630 Broad Street East, Dunnville, ON N1A 1H1 0.95km -
The Minga
146 Queen Street, Dunnville, ON N1A 1H6 1.15km -
Tim Hortons
936 Broad St East, Dunnville, ON N1A 2Z4 1.18km
-
X Fitness
44 Division Street, Welland, ON L3B 3Z6 30.68km -
Planet Fitness
835 Ontario Road, Welland, ON L3B 5V6 31.03km -
Anytime Fitness
270 Mud St W, Stoney Creek, ON L8J 3Z6 35.1km
-
Shoppers Drug Mart
77 Clarence Street, Port Colborne, ON L3K 3G2 29.21km -
Boggio Pharmacy
200 Catharine St, Port Colborne, ON L3K 4K8 29.25km -
Welland Medical Pharmacy
570 King Street, Welland, ON L3B 3L2 30.2km
-
Pizza Hut
217 Broad Street E, Unit 2, Dunnville, ON N1A 1G1 0.86km -
Dunnville Deli & Snack Bar
322 Broad Street E, Dunnville, ON N1A 1G3 0.88km -
A&W
213 Broad Street E, Dunnville, ON N1A 1G1 0.89km
-
Seaway Mall
800 Niagara Street, Welland, ON L3C 1M3 31.57km -
Grimsby Square Shopping Centre
44 Livingston Avenue, Grimsby, ON L3M 1L1 32.07km -
Fourth Avenue West Shopping Centre
295 Fourth Ave, St. Catharines, ON L2S 0E7 38.65km
-
Sobeys
609 South Pelham Road, Welland, ON L3C 3C7 28.28km -
FreshCo
2525 Hamilton Regional Road 56, Hamilton, ON L0R 1C0 28.53km -
Food Basics
124 Clarence Street, Port Colborne, ON L3K 3G3 29.15km
-
LCBO
102 Primeway Drive, Welland, ON L3B 0A1 33.22km -
LCBO
1149 Barton Street E, Hamilton, ON L8H 2V2 41.37km -
LCBO
7481 Oakwood Drive, Niagara Falls, ON 43.47km
-
Camo Gas Repair
457 Fitch Street, Welland, ON L3C 4W7 28.5km -
Outdoor Travel
4888 South Service Road, Beamsville, ON L0R 1B1 32.88km -
Gerber Collision & Glass
2643 Delaware Ave 60.57km
-
Cineplex Odeon Welland Cinemas
800 Niagara Street, Seaway Mall, Welland, ON L3C 5Z4 31.54km -
Starlite Drive In Theatre
59 Green Mountain Road E, Stoney Creek, ON L8J 2W3 34.25km -
Can View Drive-In
1956 Highway 20, Fonthill, ON L0S 1E0 35.34km
-
Dunnville Public Library
317 Chestnut Street, Dunnville, ON N1A 2H4 0.87km -
Welland Public Libray-Main Branch
50 The Boardwalk, Welland, ON L3B 6J1 30.74km -
Brock University
1812 Sir Isaac Brock Way, St Catharines, ON L2S 3A1 37.38km
-
Welland County General Hospital
65 3rd St, Welland, ON L3B 30.39km -
Binbrook Family Health
2537 Regional Road 56, Unit B6, Binbrook, ON L0R 1C0 28.51km -
LifeLabs
477 King St, Ste 103, Welland, ON L3B 3K4 30.23km
- 1 bath
- 3 bed
- 1100 sqft
328 Fairview Avenue West, Haldimand, Ontario • N1A 1M3 • Dunnville












