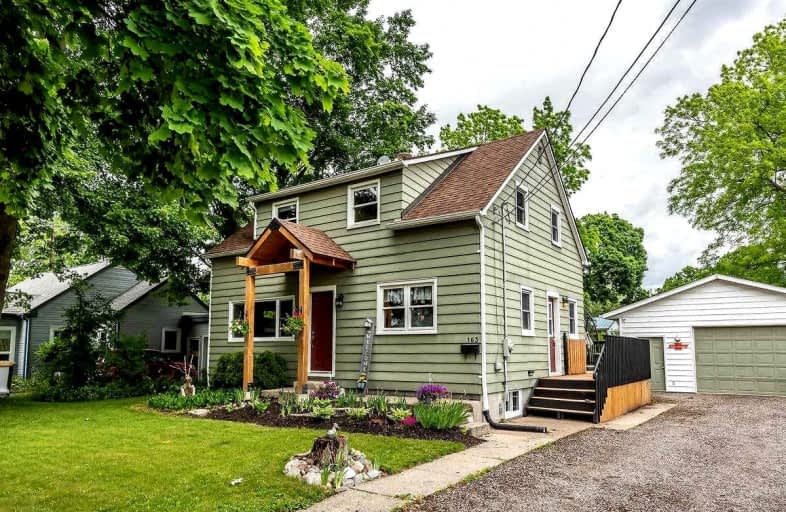
Grandview Central Public School
Elementary: Public
2.18 km
Caistor Central Public School
Elementary: Public
18.81 km
Gainsborough Central Public School
Elementary: Public
17.38 km
St. Michael's School
Elementary: Catholic
0.73 km
Fairview Avenue Public School
Elementary: Public
0.57 km
Thompson Creek Elementary School
Elementary: Public
1.65 km
South Lincoln High School
Secondary: Public
21.34 km
Dunnville Secondary School
Secondary: Public
1.37 km
Cayuga Secondary School
Secondary: Public
21.31 km
Beamsville District Secondary School
Secondary: Public
30.89 km
Grimsby Secondary School
Secondary: Public
31.96 km
Blessed Trinity Catholic Secondary School
Secondary: Catholic
32.20 km





