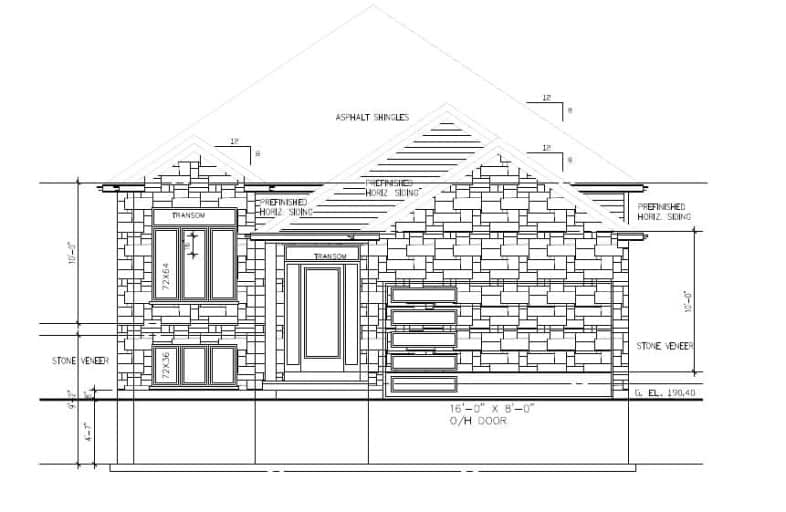Car-Dependent
- Almost all errands require a car.
Somewhat Bikeable
- Most errands require a car.

St. Stephen's School
Elementary: CatholicSeneca Central Public School
Elementary: PublicRainham Central School
Elementary: PublicOneida Central Public School
Elementary: PublicJ L Mitchener Public School
Elementary: PublicRiver Heights School
Elementary: PublicDunnville Secondary School
Secondary: PublicHagersville Secondary School
Secondary: PublicCayuga Secondary School
Secondary: PublicMcKinnon Park Secondary School
Secondary: PublicSaltfleet High School
Secondary: PublicBishop Ryan Catholic Secondary School
Secondary: Catholic-
Ye Olde Fisherville Restaurant
2 Erie Avenue S, Fisherville, ON N0A 1G0 8.51km -
The Argyle St Grill
345 Argyle Street S, Caledonia, ON N3W 2L7 16.02km -
Main 88 Pizza Pub
88 Main Street S, Hagersville, ON N0A 1H0 17.1km
-
Grand River Marina & Cafe
7336 Rainham Road, Haldimand, ON N1A 1Z3 13.9km -
Tim Hortons
360 Argyle Street S, Caledonia, ON N3W 2N2 15.87km -
McDonald's
282 Argyle Street South, Caledonia, ON N3W 1K7 16.01km
-
Rymal Gage Pharmacy
153 - 905 Rymal Rd E, Hamilton, ON L8W 3M2 27.59km -
People's PharmaChoice
30 Rymal Road E, Unit 4, Hamilton, ON L9B 1T7 28.75km -
Hauser’s Pharmacy & Home Healthcare
1010 Upper Wentworth Street, Hamilton, ON L9A 4V9 30.23km
-
Caruso's
35 Talbot Street E, Cayuga, ON N0A 1E0 0.75km -
Godfathers
20 Talbot Street W, Cayuga, ON N0A 1E0 1.04km -
Back 40 Bar And Grill
7 Cayuga Street N, Cayuga, Haldimand, ON N0A 1E0 1.09km
-
Upper James Square
1508 Upper James Street, Hamilton, ON L9B 1K3 29.23km -
CF Lime Ridge
999 Upper Wentworth Street, Hamilton, ON L9A 4X5 30.18km -
Eastgate Square
75 Centennial Parkway N, Stoney Creek, ON L8E 2P2 32.44km
-
Food Basics
201 Argyle Street N, Unit 187, Caledonia, ON N3W 1K9 17.06km -
FreshCo
2525 Hamilton Regional Road 56, Hamilton, ON L0R 1C0 20.36km -
Fortino's Supermarkets
21 Upper Centennial Parkway S, Stoney Creek, ON L8J 3W2 26.24km
-
LCBO
1149 Barton Street E, Hamilton, ON L8H 2V2 34.2km -
Liquor Control Board of Ontario
233 Dundurn Street S, Hamilton, ON L8P 4K8 34.58km -
The Beer Store
396 Elizabeth St, Burlington, ON L7R 2L6 42.48km
-
New Credit Variety
78 1st Line Road, Hagersville, ON N0A 1H0 15.79km -
Boonstra Heating and Air Conditioning
120 Nebo Road, Hamilton, ON L8W 2E4 27.74km -
Mike's Auto Parts
721 Mud Street E, Stoney Creek, ON L8J 3B8 28.02km
-
Cineplex Cinemas Hamilton Mountain
795 Paramount Dr, Hamilton, ON L8J 0B4 27.62km -
Starlite Drive In Theatre
59 Green Mountain Road E, Stoney Creek, ON L8J 2W3 29.1km -
Cineplex Cinemas Ancaster
771 Golf Links Road, Ancaster, ON L9G 3K9 32.54km
-
Dunnville Public Library
317 Chestnut Street, Dunnville, ON N1A 2H4 19.33km -
Hamilton Public Library
100 Mohawk Road W, Hamilton, ON L9C 1W1 31.88km -
Hamilton Public Library
955 King Street W, Hamilton, ON L8S 1K9 35.58km
-
Juravinski Hospital
711 Concession Street, Hamilton, ON L8V 5C2 32.73km -
Juravinski Cancer Centre
699 Concession Street, Hamilton, ON L8V 5C2 32.8km -
St Peter's Hospital
88 Maplewood Avenue, Hamilton, ON L8M 1W9 33.27km
-
Ruthven Park
243 Haldimand Hwy 54, Cayuga ON N0A 1E0 4.49km -
York Park
Ontario 9.11km -
Ancaster Dog Park
Caledonia ON 16.58km
-
CIBC Branch with ATM
22 Talbot St, Cayuga ON N0A 1E0 0.84km -
CIBC
22 Talbot St W, Cayuga ON N0A 1E0 0.84km -
CIBC
4 Main St E, Selkirk ON N0A 1P0 14.2km





