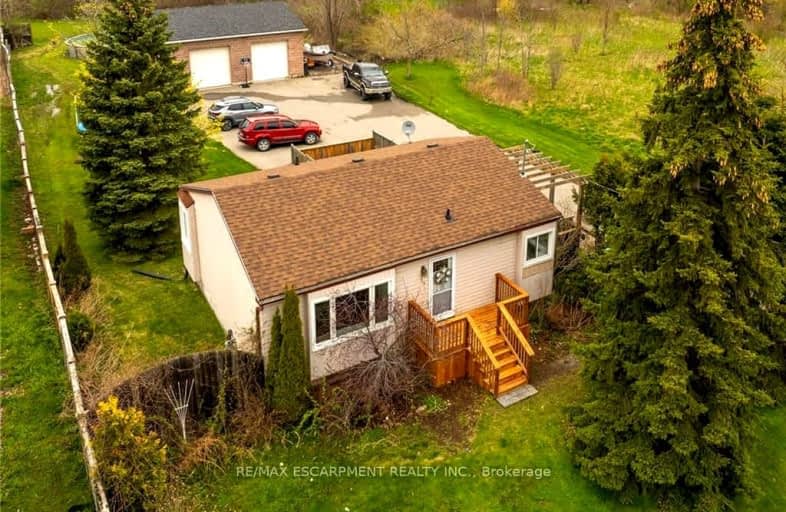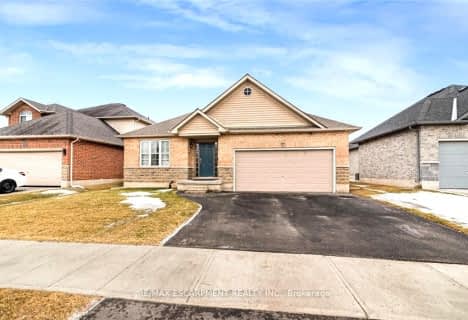Somewhat Walkable
- Some errands can be accomplished on foot.
63
/100
Somewhat Bikeable
- Most errands require a car.
47
/100

St. Stephen's School
Elementary: Catholic
0.54 km
Seneca Central Public School
Elementary: Public
10.15 km
Rainham Central School
Elementary: Public
8.39 km
Oneida Central Public School
Elementary: Public
10.37 km
J L Mitchener Public School
Elementary: Public
0.77 km
River Heights School
Elementary: Public
15.55 km
Dunnville Secondary School
Secondary: Public
18.96 km
Hagersville Secondary School
Secondary: Public
15.70 km
Cayuga Secondary School
Secondary: Public
1.54 km
McKinnon Park Secondary School
Secondary: Public
14.96 km
Saltfleet High School
Secondary: Public
26.50 km
Bishop Ryan Catholic Secondary School
Secondary: Catholic
25.78 km
-
Ruthven Park
243 Haldimand Hwy 54, Cayuga ON N0A 1E0 3.71km -
Caledonia Fair Grounds
Caledonia ON 12.45km -
Ancaster Dog Park
Caledonia ON 15.8km
-
President's Choice Financial ATM
221 Argyle St S, Caledonia ON N3W 1K7 15.42km -
CIBC
2 King St W, Hagersville ON N0A 1H0 16.29km -
TD Bank Financial Group
202 George St, Dunnville ON N1A 2T4 18.78km





