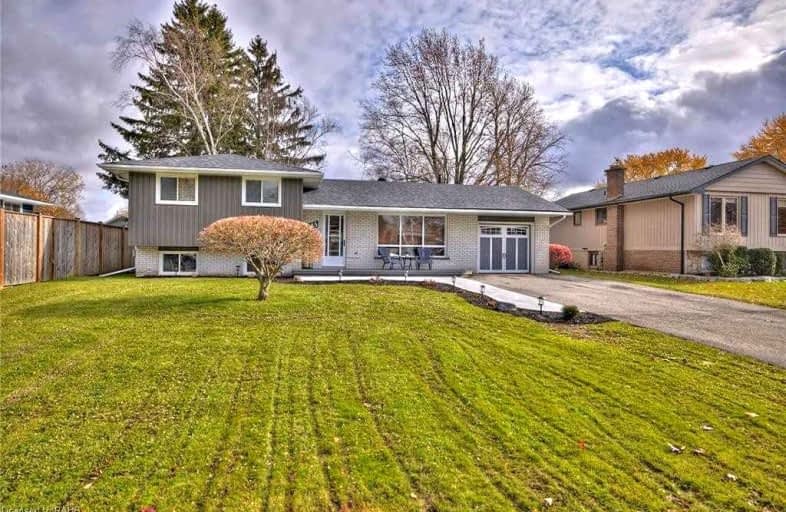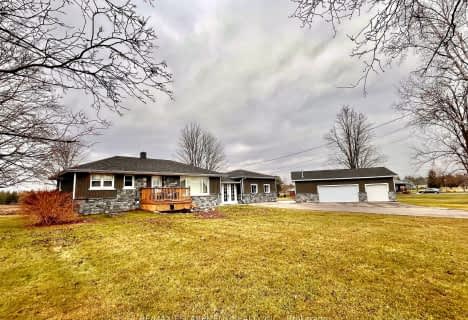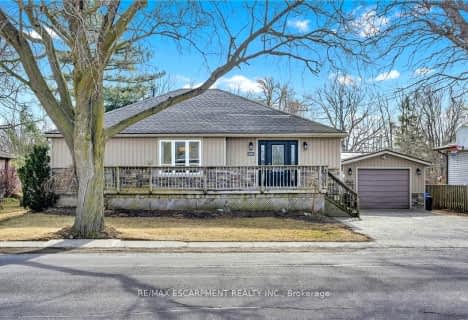
Video Tour

Grandview Central Public School
Elementary: Public
2.64 km
Caistor Central Public School
Elementary: Public
18.02 km
Gainsborough Central Public School
Elementary: Public
17.08 km
St. Michael's School
Elementary: Catholic
0.98 km
Fairview Avenue Public School
Elementary: Public
0.38 km
Thompson Creek Elementary School
Elementary: Public
1.00 km
South Lincoln High School
Secondary: Public
20.79 km
Dunnville Secondary School
Secondary: Public
1.32 km
Cayuga Secondary School
Secondary: Public
20.59 km
Beamsville District Secondary School
Secondary: Public
30.44 km
Grimsby Secondary School
Secondary: Public
31.31 km
Blessed Trinity Catholic Secondary School
Secondary: Catholic
31.54 km









