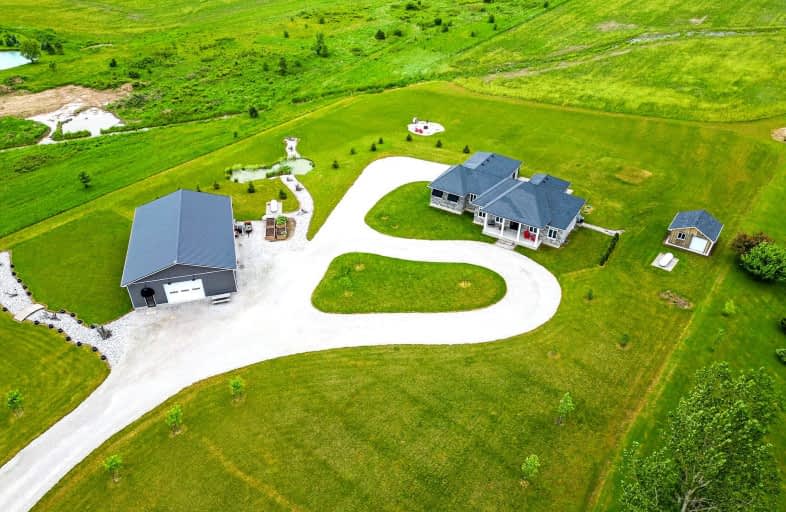Car-Dependent
- Almost all errands require a car.
0
/100
Somewhat Bikeable
- Most errands require a car.
26
/100

St. Stephen's School
Elementary: Catholic
10.98 km
Seneca Central Public School
Elementary: Public
1.91 km
École élémentaire Michaëlle Jean Elementary School
Elementary: Public
10.39 km
J L Mitchener Public School
Elementary: Public
11.38 km
St. Matthew Catholic Elementary School
Elementary: Catholic
8.13 km
Bellmoore Public School
Elementary: Public
9.10 km
ÉSAC Mère-Teresa
Secondary: Catholic
18.66 km
Cayuga Secondary School
Secondary: Public
9.51 km
McKinnon Park Secondary School
Secondary: Public
9.75 km
Saltfleet High School
Secondary: Public
15.97 km
St. Jean de Brebeuf Catholic Secondary School
Secondary: Catholic
17.46 km
Bishop Ryan Catholic Secondary School
Secondary: Catholic
15.17 km
-
Binbrook Conservation Area
4110 Harrison Rd, Binbrook ON L0R 1C0 6.88km -
Laidman Park
Ontario 8.05km -
Branthaven Fairgrounds
222 Fall Fair Way, Ontario 9.1km
-
CIBC
3011 Hwy 56 (Binbrook Road), Hamilton ON L0R 1C0 8.7km -
CIBC
31 Argyle St N, Caledonia ON N3W 1B6 9.93km -
President's Choice Financial ATM
221 Argyle St S, Caledonia ON N3W 1K7 10.2km
$
$1,799,000
- 5 bath
- 4 bed
- 2500 sqft
11 Alexander Boulevard, Haldimand, Ontario • N0A 1R0 • Haldimand



