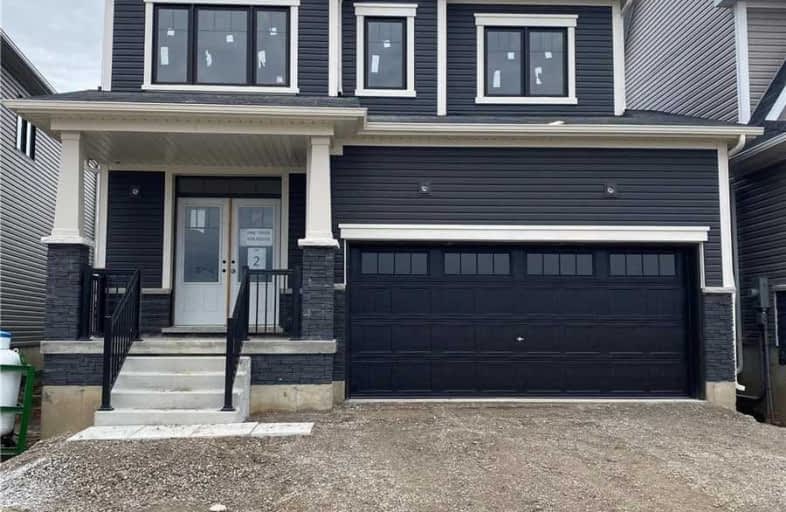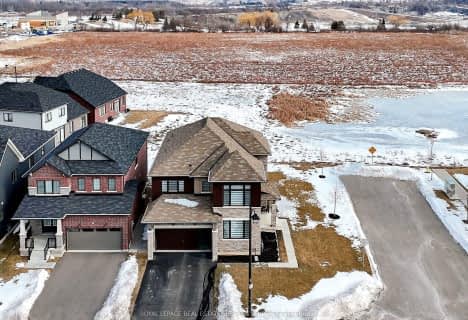
St. Mary's School
Elementary: Catholic
3.08 km
Walpole North Elementary School
Elementary: Public
7.61 km
Oneida Central Public School
Elementary: Public
9.45 km
Notre Dame Catholic Elementary School
Elementary: Catholic
11.90 km
Hagersville Elementary School
Elementary: Public
3.27 km
Jarvis Public School
Elementary: Public
11.31 km
Waterford District High School
Secondary: Public
19.24 km
Hagersville Secondary School
Secondary: Public
3.37 km
Cayuga Secondary School
Secondary: Public
16.58 km
Pauline Johnson Collegiate and Vocational School
Secondary: Public
22.44 km
McKinnon Park Secondary School
Secondary: Public
12.63 km
Bishop Tonnos Catholic Secondary School
Secondary: Catholic
24.82 km





