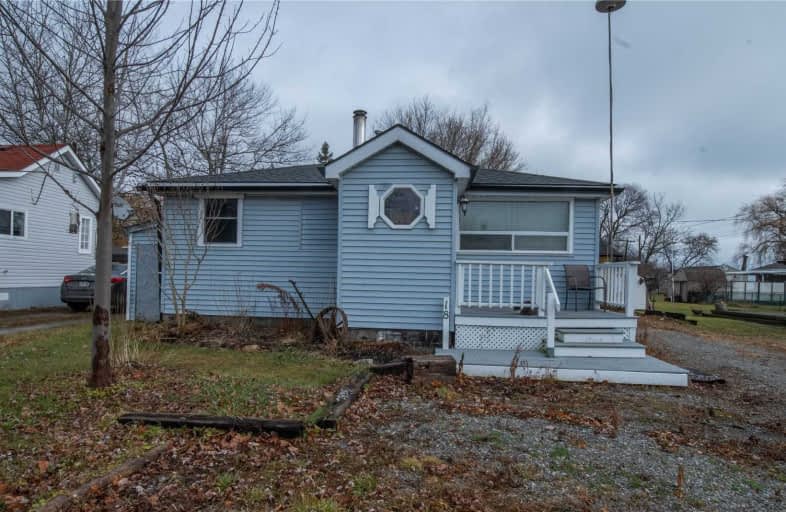
St. Stephen's School
Elementary: Catholic
16.09 km
St. Mary's School
Elementary: Catholic
18.72 km
Rainham Central School
Elementary: Public
8.16 km
J L Mitchener Public School
Elementary: Public
15.84 km
Hagersville Elementary School
Elementary: Public
18.41 km
Jarvis Public School
Elementary: Public
16.53 km
Waterford District High School
Secondary: Public
31.51 km
Dunnville Secondary School
Secondary: Public
26.89 km
Hagersville Secondary School
Secondary: Public
18.26 km
Cayuga Secondary School
Secondary: Public
17.41 km
Simcoe Composite School
Secondary: Public
30.35 km
McKinnon Park Secondary School
Secondary: Public
27.69 km


