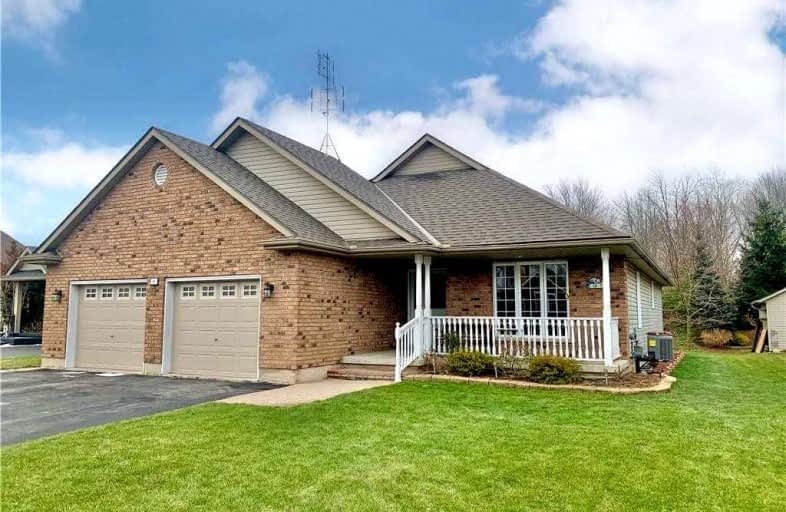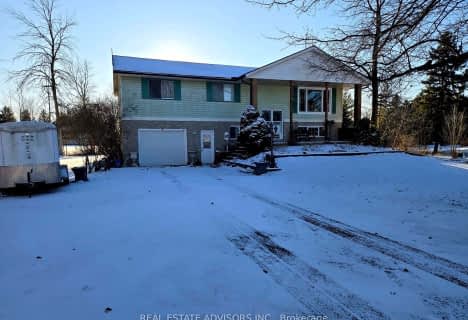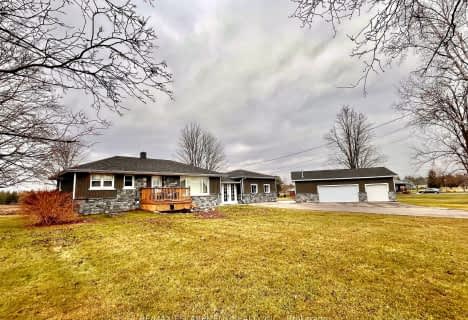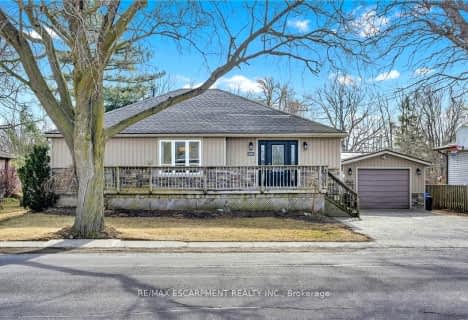
Grandview Central Public School
Elementary: Public
2.87 km
Winger Public School
Elementary: Public
13.90 km
Gainsborough Central Public School
Elementary: Public
16.69 km
St. Michael's School
Elementary: Catholic
1.41 km
Fairview Avenue Public School
Elementary: Public
0.97 km
Thompson Creek Elementary School
Elementary: Public
2.05 km
South Lincoln High School
Secondary: Public
20.74 km
Dunnville Secondary School
Secondary: Public
2.02 km
Cayuga Secondary School
Secondary: Public
21.66 km
Beamsville District Secondary School
Secondary: Public
30.25 km
Grimsby Secondary School
Secondary: Public
31.41 km
Blessed Trinity Catholic Secondary School
Secondary: Catholic
31.67 km







