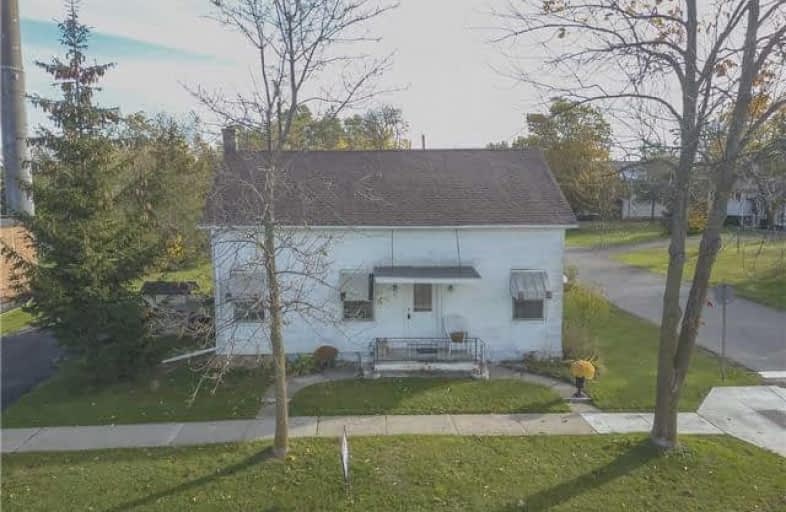Sold on Jan 12, 2018
Note: Property is not currently for sale or for rent.

-
Type: Detached
-
Style: 1 1/2 Storey
-
Size: 1500 sqft
-
Lot Size: 64 x 150 Feet
-
Age: 100+ years
-
Taxes: $2,363 per year
-
Days on Site: 72 Days
-
Added: Sep 07, 2019 (2 months on market)
-
Updated:
-
Last Checked: 3 months ago
-
MLS®#: X3972445
-
Listed By: Re/max escarpment realty inc., brokerage
"Cayuga Classic" Home! Close To Schools, Grand River,Arena, Ball Diamond And More! Offrs 64' X 150Ft Lt Allowing For Poss.Blding Lt Severance-(Buyer To Verify). Incs 1854Sf(Mpac) Trad. Design W/Lrg Kitch, Main Flr Master, Main Flr Laund, 2Pc Bth+Direct Grg Entry. 3 Upper Lvl Bdrms+ Renovated 2nd Flr 4Pc Bth-2017. Extras: Rf Shingles-2017, Orig. Hardwd Flrs, New Kitch/Bth/Laund Rm Flrng-2013, Exterior Drs-2015, Paved Dble Dr+All Appl. And More! 30Mins/Hamilto
Extras
All Window Coverings & Hardware, C-Fans, Bathroom Mirrors, Light Fixtures, Washer/Dryer, Fridge/Stove, Portable Dishwasher, Hot Water Heater, Auto Garage Door Opener
Property Details
Facts for 18 Munsee Street South, Haldimand
Status
Days on Market: 72
Last Status: Sold
Sold Date: Jan 12, 2018
Closed Date: Feb 08, 2018
Expiry Date: Feb 20, 2018
Sold Price: $275,000
Unavailable Date: Jan 12, 2018
Input Date: Nov 01, 2017
Property
Status: Sale
Property Type: Detached
Style: 1 1/2 Storey
Size (sq ft): 1500
Age: 100+
Area: Haldimand
Community: Haldimand
Availability Date: Flex
Inside
Bedrooms: 4
Bathrooms: 2
Kitchens: 1
Rooms: 7
Den/Family Room: No
Air Conditioning: None
Fireplace: Yes
Washrooms: 2
Building
Basement: Part Bsmt
Basement 2: Part Fin
Heat Type: Forced Air
Heat Source: Gas
Exterior: Vinyl Siding
Water Supply: Municipal
Special Designation: Other
Parking
Driveway: Other
Garage Spaces: 1
Garage Type: Attached
Covered Parking Spaces: 2
Total Parking Spaces: 3
Fees
Tax Year: 2017
Tax Legal Description: Pt Lt 10 N/S Brant St ... See Sched C
Taxes: $2,363
Highlights
Feature: Level
Feature: Place Of Worship
Feature: Wooded/Treed
Land
Cross Street: Brant
Municipality District: Haldimand
Fronting On: East
Parcel Number: 382290080
Pool: None
Sewer: Sewers
Lot Depth: 150 Feet
Lot Frontage: 64 Feet
Acres: < .50
Rooms
Room details for 18 Munsee Street South, Haldimand
| Type | Dimensions | Description |
|---|---|---|
| Laundry Main | 3.66 x 3.43 | |
| Kitchen Main | 3.43 x 3.05 | |
| Foyer Main | 3.96 x 1.78 | |
| Dining Main | 4.62 x 3.35 | |
| Living Main | 4.62 x 3.96 | |
| Br Main | 2.79 x 3.96 | |
| Bathroom Main | 1.68 x 2.34 | |
| Other Bsmt | 3.96 x 6.71 | |
| Utility Bsmt | 2.13 x 2.74 | |
| Br 2nd | 4.70 x 3.05 | |
| Br 2nd | 3.35 x 3.51 | |
| Master 2nd | 4.78 x 4.57 |
| XXXXXXXX | XXX XX, XXXX |
XXXX XXX XXXX |
$XXX,XXX |
| XXX XX, XXXX |
XXXXXX XXX XXXX |
$XXX,XXX |
| XXXXXXXX XXXX | XXX XX, XXXX | $275,000 XXX XXXX |
| XXXXXXXX XXXXXX | XXX XX, XXXX | $289,900 XXX XXXX |

St. Stephen's School
Elementary: CatholicSeneca Central Public School
Elementary: PublicRainham Central School
Elementary: PublicOneida Central Public School
Elementary: PublicJ L Mitchener Public School
Elementary: PublicRiver Heights School
Elementary: PublicDunnville Secondary School
Secondary: PublicHagersville Secondary School
Secondary: PublicCayuga Secondary School
Secondary: PublicMcKinnon Park Secondary School
Secondary: PublicSaltfleet High School
Secondary: PublicBishop Ryan Catholic Secondary School
Secondary: Catholic

