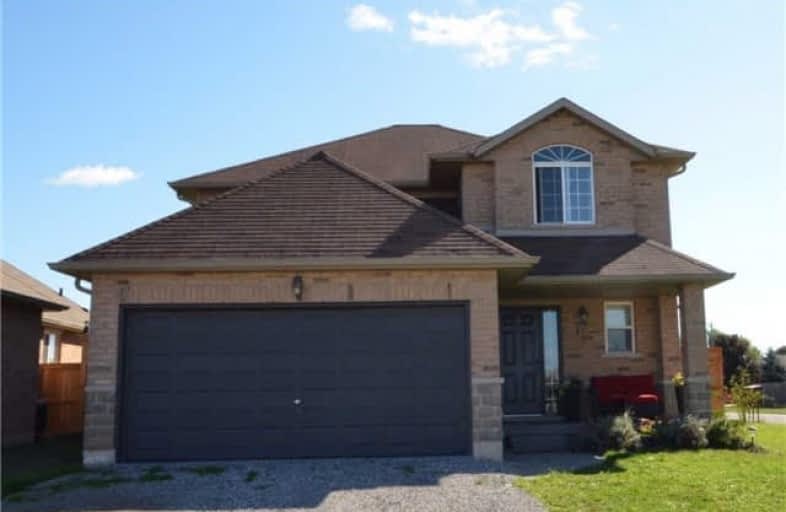Sold on Oct 26, 2017
Note: Property is not currently for sale or for rent.

-
Type: Detached
-
Style: 2-Storey
-
Lot Size: 60 x 134.58 Feet
-
Age: 6-15 years
-
Taxes: $3,712 per year
-
Days on Site: 13 Days
-
Added: Sep 07, 2019 (1 week on market)
-
Updated:
-
Last Checked: 3 months ago
-
MLS®#: X3955877
-
Listed By: Re/max escarpment realty inc., brokerage
Great Value In This 2 Storey 4 Bedroom 4 Bathroom "Dover" Model Home With A Finished Basement And Almost 3000 Sq Feet Of Total Living Space. Nestled In The Growing Community Of Cayuga Only 30 Mins To Hamilton. Enjoy Your Evenings On The Covered Front Porch. The Spacious Foyer Leads To A Nice Sized Livingroom And Eat In Kitchen Which Has Tons Of Cupboard And Counter Space, Ceramic Floor And Is Great For Those Who Enjoy The Culinary Arts! Main Floor Laundry.
Extras
Front Load Lg Tromm Washer Dryer, Separate Dining/Sitting Room Whick Could Also Be Used As Main Floor Office. Sliding Glass Doors Lead To Fully Fenced Private 60X135 Pool Sized Rear Corner Lot With Southern Exposure
Property Details
Facts for 18 Pike Creek Drive, Haldimand
Status
Days on Market: 13
Last Status: Sold
Sold Date: Oct 26, 2017
Closed Date: Dec 07, 2017
Expiry Date: Feb 01, 2018
Sold Price: $458,500
Unavailable Date: Oct 26, 2017
Input Date: Oct 14, 2017
Property
Status: Sale
Property Type: Detached
Style: 2-Storey
Age: 6-15
Area: Haldimand
Community: Haldimand
Availability Date: Immed
Inside
Bedrooms: 4
Bathrooms: 4
Kitchens: 1
Rooms: 8
Den/Family Room: Yes
Air Conditioning: Central Air
Fireplace: No
Laundry Level: Main
Washrooms: 4
Building
Basement: Finished
Heat Type: Forced Air
Heat Source: Gas
Exterior: Brick
Exterior: Stone
Water Supply: Municipal
Special Designation: Unknown
Parking
Driveway: Pvt Double
Garage Spaces: 2
Garage Type: Attached
Covered Parking Spaces: 4
Total Parking Spaces: 6
Fees
Tax Year: 2017
Tax Legal Description: Lot 23 Plan 18 M31
Taxes: $3,712
Land
Cross Street: Thornburn- Hudson -P
Municipality District: Haldimand
Fronting On: South
Pool: None
Sewer: Sewers
Lot Depth: 134.58 Feet
Lot Frontage: 60 Feet
Acres: < .50
Additional Media
- Virtual Tour: http://www.myvisuallistings.com/vtnb/250589
Rooms
Room details for 18 Pike Creek Drive, Haldimand
| Type | Dimensions | Description |
|---|---|---|
| Kitchen Main | 3.96 x 5.48 | Eat-In Kitchen |
| Living Main | 5.18 x 3.52 | |
| Dining Main | 3.68 x 3.35 | |
| Laundry Main | - | |
| Master 2nd | 4.87 x 3.96 | |
| Br 2nd | 3.53 x 2.74 | |
| Br 2nd | 3.77 x 3.20 | |
| Br 2nd | 3.00 x 2.68 | |
| Bathroom 2nd | - | |
| Bathroom 2nd | - | Ensuite Bath |
| Rec Bsmt | 8.53 x 11.75 | |
| Bathroom Bsmt | - |
| XXXXXXXX | XXX XX, XXXX |
XXXX XXX XXXX |
$XXX,XXX |
| XXX XX, XXXX |
XXXXXX XXX XXXX |
$XXX,XXX | |
| XXXXXXXX | XXX XX, XXXX |
XXXXXXX XXX XXXX |
|
| XXX XX, XXXX |
XXXXXX XXX XXXX |
$XXX,XXX | |
| XXXXXXXX | XXX XX, XXXX |
XXXXXXX XXX XXXX |
|
| XXX XX, XXXX |
XXXXXX XXX XXXX |
$XXX,XXX |
| XXXXXXXX XXXX | XXX XX, XXXX | $458,500 XXX XXXX |
| XXXXXXXX XXXXXX | XXX XX, XXXX | $479,900 XXX XXXX |
| XXXXXXXX XXXXXXX | XXX XX, XXXX | XXX XXXX |
| XXXXXXXX XXXXXX | XXX XX, XXXX | $489,900 XXX XXXX |
| XXXXXXXX XXXXXXX | XXX XX, XXXX | XXX XXXX |
| XXXXXXXX XXXXXX | XXX XX, XXXX | $514,900 XXX XXXX |

St. Stephen's School
Elementary: CatholicSeneca Central Public School
Elementary: PublicRainham Central School
Elementary: PublicOneida Central Public School
Elementary: PublicJ L Mitchener Public School
Elementary: PublicRiver Heights School
Elementary: PublicDunnville Secondary School
Secondary: PublicHagersville Secondary School
Secondary: PublicCayuga Secondary School
Secondary: PublicMcKinnon Park Secondary School
Secondary: PublicSaltfleet High School
Secondary: PublicBishop Ryan Catholic Secondary School
Secondary: Catholic- 2 bath
- 4 bed
- 1100 sqft
22 Chippewa Street West, Haldimand, Ontario • N0A 1E0 • Haldimand



