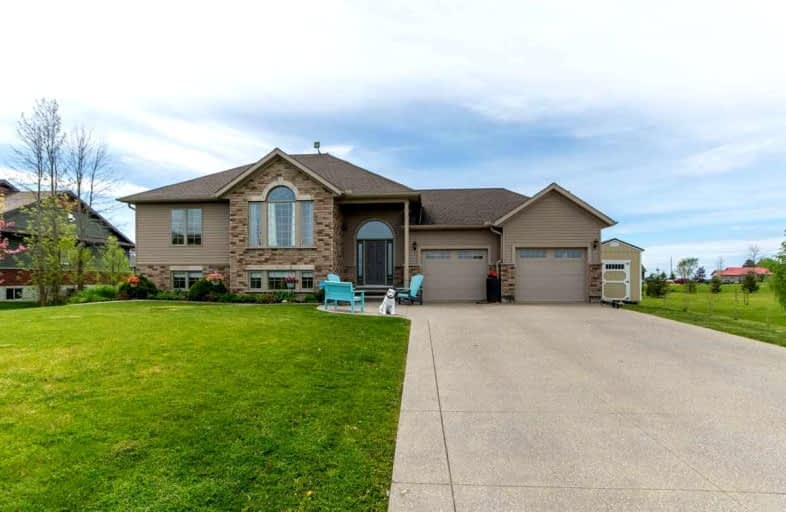
St Elizabeth Catholic Elementary School
Elementary: Catholic
14.23 km
Grandview Central Public School
Elementary: Public
9.04 km
Winger Public School
Elementary: Public
12.06 km
St. Michael's School
Elementary: Catholic
9.48 km
Fairview Avenue Public School
Elementary: Public
9.68 km
Thompson Creek Elementary School
Elementary: Public
10.69 km
South Lincoln High School
Secondary: Public
26.58 km
Dunnville Secondary School
Secondary: Public
9.95 km
Port Colborne High School
Secondary: Public
22.05 km
Centennial Secondary School
Secondary: Public
26.72 km
E L Crossley Secondary School
Secondary: Public
26.64 km
Lakeshore Catholic High School
Secondary: Catholic
23.32 km

