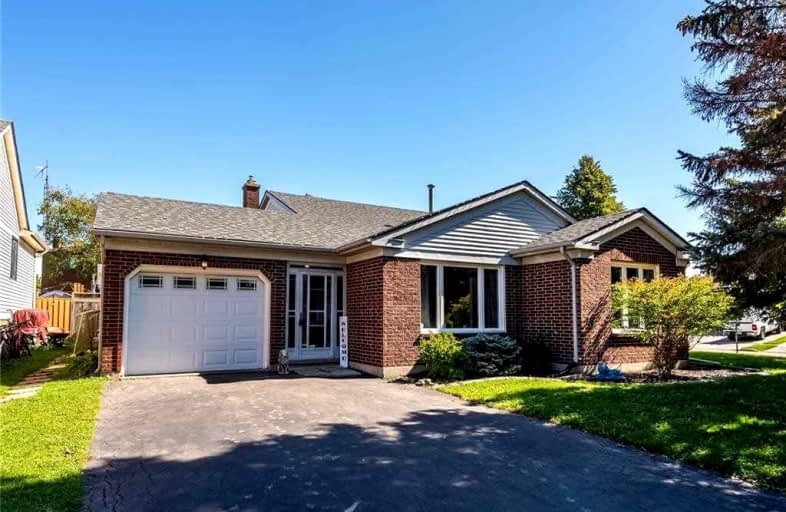Sold on Oct 04, 2021
Note: Property is not currently for sale or for rent.

-
Type: Detached
-
Style: Backsplit 4
-
Lot Size: 79.23 x 103.91 Feet
-
Age: No Data
-
Taxes: $3,600 per year
-
Days on Site: 5 Days
-
Added: Sep 29, 2021 (5 days on market)
-
Updated:
-
Last Checked: 2 months ago
-
MLS®#: X5389196
-
Listed By: Re/max escarpment realty inc., brokerage
Beautifully Presented 4 Level Backsplit Offering 4 Beds & 2 Baths On Tastefully Landscaped Corner Lot. Great Curb Appeal W/ Attached Garage, Ag Pool, & Entertaining Area. Flowing Interior Layout Is Highlighted By Ei Kitchen W/ Granite, Spacious Living Rm, Separate Dining Area, 3 Mf Beds, New 4 Pc Bath W/ Infloor Heat, Finished Ll Offers Large Rec Room W/ Fp, 3 Pc Bath, Laundry Rm, & 4th Level W/ Additional Bed, & Den/Office Area. Rsa
Extras
Incl: Wdw Covgs & Hrdwre, Ceil Fans, All Attchd Lght Fxtres, Ss Dw, Ss Frdge, Ss Stve, W/D, Ag Pool & Equip. Excl: Upstairs Bath Mirrors. Rental: Hot Water Heater.
Property Details
Facts for 2 Hawthorne Crescent, Haldimand
Status
Days on Market: 5
Last Status: Sold
Sold Date: Oct 04, 2021
Closed Date: Dec 10, 2021
Expiry Date: Dec 01, 2021
Sold Price: $631,000
Unavailable Date: Oct 04, 2021
Input Date: Oct 01, 2021
Prior LSC: Listing with no contract changes
Property
Status: Sale
Property Type: Detached
Style: Backsplit 4
Area: Haldimand
Community: Haldimand
Availability Date: 60-89 Days
Inside
Bedrooms: 3
Bedrooms Plus: 1
Bathrooms: 2
Kitchens: 1
Rooms: 7
Den/Family Room: Yes
Air Conditioning: Central Air
Fireplace: Yes
Washrooms: 2
Building
Basement: Finished
Basement 2: Full
Heat Type: Forced Air
Heat Source: Gas
Exterior: Brick
Exterior: Vinyl Siding
Water Supply: Municipal
Special Designation: Unknown
Parking
Driveway: Pvt Double
Garage Spaces: 1
Garage Type: Attached
Covered Parking Spaces: 2
Total Parking Spaces: 3
Fees
Tax Year: 2021
Tax Legal Description: Pcl 7-1 Sec M3; Lt 7 Pl M3 Nanticoke; *Cont
Taxes: $3,600
Land
Cross Street: Woodfield Ave
Municipality District: Haldimand
Fronting On: East
Parcel Number: 382450032
Pool: Abv Grnd
Sewer: Sewers
Lot Depth: 103.91 Feet
Lot Frontage: 79.23 Feet
Additional Media
- Virtual Tour: http://www.myvisuallistings.com/cvtnb/318149
Rooms
Room details for 2 Hawthorne Crescent, Haldimand
| Type | Dimensions | Description |
|---|---|---|
| Kitchen Main | 3.66 x 4.44 | Eat-In Kitchen |
| Living Main | 3.66 x 5.51 | |
| Dining Main | 3.61 x 2.95 | |
| Foyer Main | 1.90 x 4.65 | |
| Bathroom 2nd | 3.05 x 1.70 | 4 Pc Bath |
| Br 2nd | 3.02 x 2.87 | |
| Br 2nd | 4.34 x 3.07 | |
| Br 2nd | 3.05 x 2.90 | |
| Rec Lower | 5.84 x 7.32 | |
| Bathroom Lower | 2.95 x 1.75 | 3 Pc Bath |
| Br Bsmt | 5.87 x 3.51 | |
| Den Bsmt | 3.30 x 5.44 |
| XXXXXXXX | XXX XX, XXXX |
XXXX XXX XXXX |
$XXX,XXX |
| XXX XX, XXXX |
XXXXXX XXX XXXX |
$XXX,XXX |
| XXXXXXXX XXXX | XXX XX, XXXX | $631,000 XXX XXXX |
| XXXXXXXX XXXXXX | XXX XX, XXXX | $549,900 XXX XXXX |

St. Mary's School
Elementary: CatholicSt. Cecilia's School
Elementary: CatholicWalpole North Elementary School
Elementary: PublicHagersville Elementary School
Elementary: PublicJarvis Public School
Elementary: PublicLakewood Elementary School
Elementary: PublicWaterford District High School
Secondary: PublicHagersville Secondary School
Secondary: PublicPauline Johnson Collegiate and Vocational School
Secondary: PublicSimcoe Composite School
Secondary: PublicMcKinnon Park Secondary School
Secondary: PublicHoly Trinity Catholic High School
Secondary: Catholic- — bath
- — bed
- — sqft
12 Walpole Drive, Haldimand, Ontario • N0A 1J0 • Haldimand



