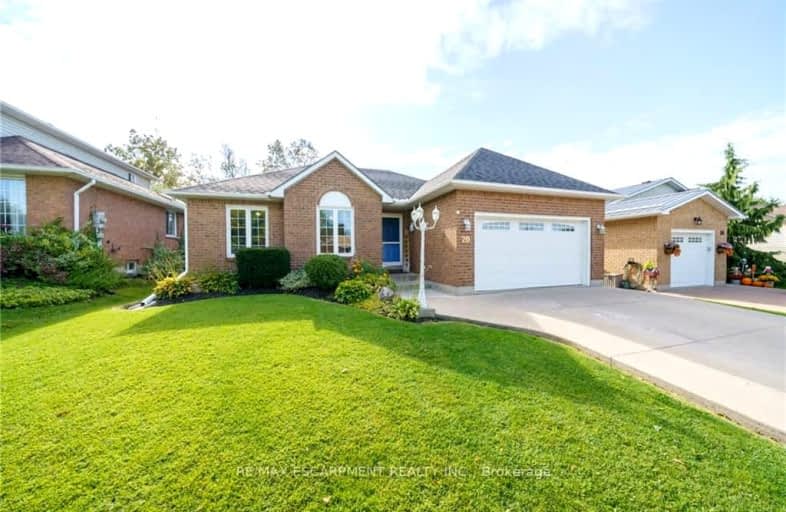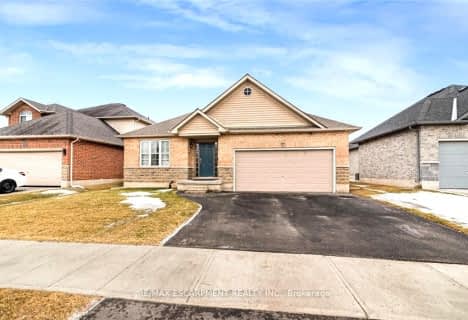Car-Dependent
- Almost all errands require a car.
Somewhat Bikeable
- Most errands require a car.

St. Stephen's School
Elementary: CatholicSeneca Central Public School
Elementary: PublicRainham Central School
Elementary: PublicOneida Central Public School
Elementary: PublicJ L Mitchener Public School
Elementary: PublicRiver Heights School
Elementary: PublicDunnville Secondary School
Secondary: PublicHagersville Secondary School
Secondary: PublicCayuga Secondary School
Secondary: PublicMcKinnon Park Secondary School
Secondary: PublicSaltfleet High School
Secondary: PublicBishop Ryan Catholic Secondary School
Secondary: Catholic-
Ye Olde Fisherville Restaurant
2 Erie Avenue S, Fisherville, ON N0A 1G0 8.34km -
The Argyle St Grill
345 Argyle Street S, Caledonia, ON N3W 2L7 16.23km -
Main 88 Pizza Pub
88 Main Street S, Hagersville, ON N0A 1H0 17.16km
-
Grand River Marina & Cafe
7336 Rainham Road, Haldimand, ON N1A 1Z3 13.75km -
Tim Hortons
360 Argyle Street S, Caledonia, ON N3W 1K8 16.08km -
McDonald's
282 Argyle Street S, Caledonia, ON N3W 1K7 16.25km
-
GoodLife Fitness
1070 Stone Church Road E, Hamilton, ON L8W 3K8 28.38km -
5 Star Fitness & Nutrition
1215 Stonechurch Road E, Hamilton, ON L8W 2C6 28.43km -
Anytime Fitness
270 Mud St W, Stoney Creek, ON L8J 3Z6 28.51km
-
Rymal Gage Pharmacy
153 - 905 Rymal Rd E, Hamilton, ON L8W 3M2 27.83km -
People's PharmaChoice
30 Rymal Road E, Unit 4, Hamilton, ON L9B 1T7 28.99km -
Hauser’s Pharmacy & Home Healthcare
1010 Upper Wentworth Street, Hamilton, ON L9A 4V9 30.46km
-
Caruso's
35 Talbot Street E, Cayuga, ON N0A 1E0 0.98km -
Godfathers
20 Talbot Street W, Cayuga, ON N0A 1E0 1.2km -
Back 40 Bar And Grill
7 Cayuga Street N, Cayuga, Haldimand, ON N0A 1E0 1.25km
-
Upper James Square
1508 Upper James Street, Hamilton, ON L9B 1K3 29.47km -
CF Lime Ridge
999 Upper Wentworth Street, Hamilton, ON L9A 4X5 30.42km -
Ancaster Town Plaza
73 Wilson Street W, Hamilton, ON L9G 1N1 32.61km
-
Food Basics
201 Argyle Street N, Unit 187, Caledonia, ON N3W 1K9 17.28km -
FreshCo
2525 Hamilton Regional Road 56, Hamilton, ON L0R 1C0 20.58km -
Fortino's Supermarkets
21 Upper Centennial Parkway S, Stoney Creek, ON L8J 3W2 26.46km
-
LCBO
1149 Barton Street E, Hamilton, ON L8H 2V2 34.43km -
Liquor Control Board of Ontario
233 Dundurn Street S, Hamilton, ON L8P 4K8 34.81km -
The Beer Store
396 Elizabeth St, Burlington, ON L7R 2L6 42.7km
-
New Credit Variety
78 1st Line Road, Hagersville, ON N0A 1H0 15.88km -
Mike's Auto Parts
721 Mud Street E, Stoney Creek, ON L8J 3B8 28.21km -
Sams Auto
1699 Upper James Street, Hamilton, ON L9B 1K7 28.82km
-
Cineplex Cinemas Hamilton Mountain
795 Paramount Dr, Hamilton, ON L8J 0B4 27.84km -
Starlite Drive In Theatre
59 Green Mountain Road E, Stoney Creek, ON L8J 2W3 29.32km -
Cineplex Cinemas Ancaster
771 Golf Links Road, Ancaster, ON L9G 3K9 32.77km
-
Dunnville Public Library
317 Chestnut Street, Dunnville, ON N1A 2H4 19.25km -
Hamilton Public Library
100 Mohawk Road W, Hamilton, ON L9C 1W1 32.11km -
Hamilton Public Library
955 King Street W, Hamilton, ON L8S 1K9 35.81km
-
Juravinski Hospital
711 Concession Street, Hamilton, ON L8V 5C2 32.96km -
Juravinski Cancer Centre
699 Concession Street, Hamilton, ON L8V 5C2 33.03km -
St Peter's Residence
125 Av Redfern, Hamilton, ON L9C 7W9 33.62km







