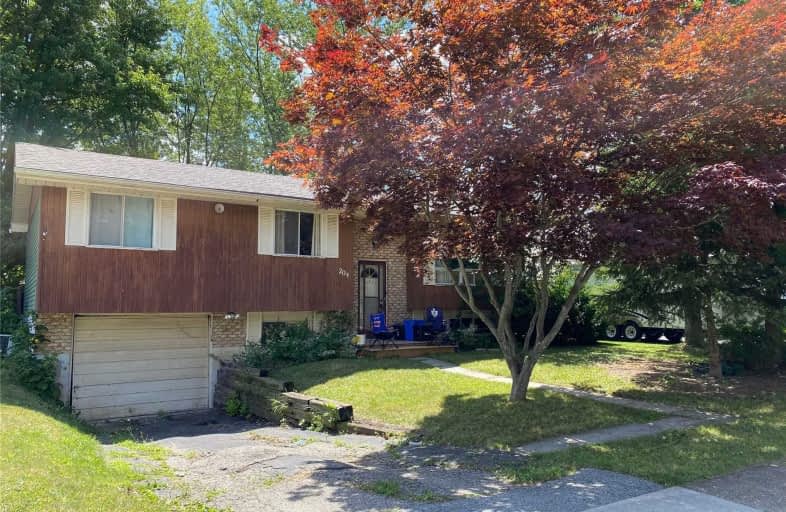Sold on Aug 14, 2020
Note: Property is not currently for sale or for rent.

-
Type: Detached
-
Style: Bungalow
-
Size: 1100 sqft
-
Lot Size: 60 x 0 Feet
-
Age: 31-50 years
-
Taxes: $3,397 per year
-
Days on Site: 4 Days
-
Added: Aug 10, 2020 (4 days on market)
-
Updated:
-
Last Checked: 2 months ago
-
MLS®#: X4864602
-
Listed By: Royal lepage state realty, brokerage
This Diamond In The Rough Sits On A Beautiful Mature 60 Ft Lot And Awaits Your Vision And Finishing Touches. Walkout From The Kitchen To The Treed And Fenced Yard, Large Bright Windows On Both Levels, Brick Fireplace In The Lower Level. You Wanted A Project And The Ability For Your Sweat And Hard Work To Gain You Equity, Well This Is It!
Extras
Inclusions: All Elf's, All Window Coverings, All Appliances
Property Details
Facts for 204 Glenmor Drive, Haldimand
Status
Days on Market: 4
Last Status: Sold
Sold Date: Aug 14, 2020
Closed Date: Oct 23, 2020
Expiry Date: Nov 30, 2020
Sold Price: $460,500
Unavailable Date: Aug 14, 2020
Input Date: Aug 10, 2020
Prior LSC: Listing with no contract changes
Property
Status: Sale
Property Type: Detached
Style: Bungalow
Size (sq ft): 1100
Age: 31-50
Area: Haldimand
Community: Haldimand
Availability Date: 60-89 Days
Assessment Amount: $294,000
Assessment Year: 2016
Inside
Bedrooms: 3
Bathrooms: 2
Kitchens: 1
Rooms: 5
Den/Family Room: Yes
Air Conditioning: Central Air
Fireplace: Yes
Laundry Level: Lower
Washrooms: 2
Building
Basement: Full
Heat Type: Forced Air
Heat Source: Gas
Exterior: Brick
Elevator: N
UFFI: No
Water Supply: Municipal
Physically Handicapped-Equipped: N
Special Designation: Unknown
Retirement: N
Parking
Driveway: Private
Garage Spaces: 1
Garage Type: Attached
Covered Parking Spaces: 2
Total Parking Spaces: 3
Fees
Tax Year: 2019
Tax Legal Description: Lt 76 Pl 74 Caledonia; Haldimand County
Taxes: $3,397
Highlights
Feature: Park
Feature: Public Transit
Feature: School
Feature: School Bus Route
Land
Cross Street: Kinross St.
Municipality District: Haldimand
Fronting On: East
Parcel Number: 381660139
Pool: None
Sewer: Sewers
Lot Frontage: 60 Feet
Acres: < .50
Rooms
Room details for 204 Glenmor Drive, Haldimand
| Type | Dimensions | Description |
|---|---|---|
| Living Main | 3.61 x 7.92 | Combined W/Dining |
| Kitchen Main | 2.67 x 3.35 | |
| Master Main | 3.25 x 3.71 | |
| Br Main | 2.87 x 3.28 | |
| Br Main | 3.02 x 3.02 | |
| Foyer Main | - | |
| Bathroom Main | - | 4 Pc Bath |
| Family Bsmt | 3.10 x 4.47 | |
| Office Bsmt | 2.44 x 3.33 | |
| Laundry Bsmt | 2.57 x 3.15 | |
| Other Bsmt | 2.57 x 2.74 |
| XXXXXXXX | XXX XX, XXXX |
XXXX XXX XXXX |
$XXX,XXX |
| XXX XX, XXXX |
XXXXXX XXX XXXX |
$XXX,XXX |
| XXXXXXXX XXXX | XXX XX, XXXX | $460,500 XXX XXXX |
| XXXXXXXX XXXXXX | XXX XX, XXXX | $399,900 XXX XXXX |

St. Patrick's School
Elementary: CatholicOneida Central Public School
Elementary: PublicCaledonia Centennial Public School
Elementary: PublicNotre Dame Catholic Elementary School
Elementary: CatholicMount Hope Public School
Elementary: PublicRiver Heights School
Elementary: PublicHagersville Secondary School
Secondary: PublicCayuga Secondary School
Secondary: PublicMcKinnon Park Secondary School
Secondary: PublicBishop Tonnos Catholic Secondary School
Secondary: CatholicAncaster High School
Secondary: PublicSt. Thomas More Catholic Secondary School
Secondary: Catholic

