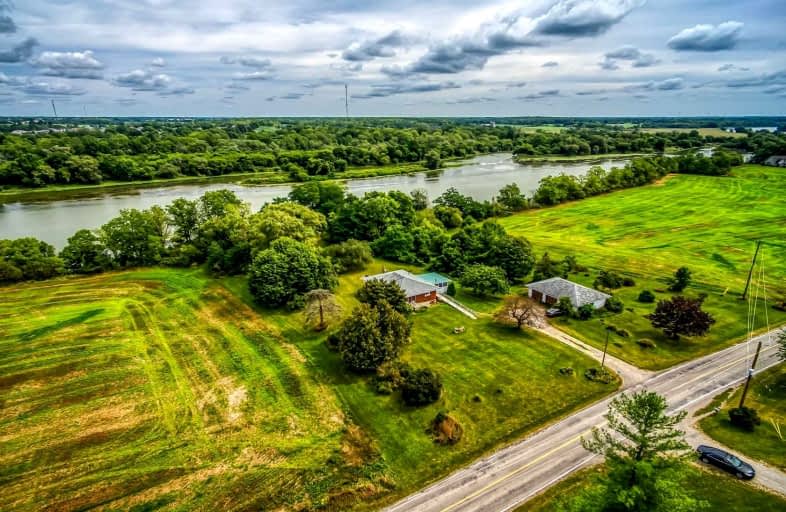
St. Stephen's School
Elementary: Catholic
1.14 km
Seneca Central Public School
Elementary: Public
11.68 km
Rainham Central School
Elementary: Public
6.88 km
Oneida Central Public School
Elementary: Public
10.96 km
J L Mitchener Public School
Elementary: Public
0.82 km
River Heights School
Elementary: Public
16.57 km
Dunnville Secondary School
Secondary: Public
19.11 km
Hagersville Secondary School
Secondary: Public
15.35 km
Cayuga Secondary School
Secondary: Public
2.74 km
McKinnon Park Secondary School
Secondary: Public
15.94 km
Saltfleet High School
Secondary: Public
28.01 km
Bishop Ryan Catholic Secondary School
Secondary: Catholic
27.27 km





