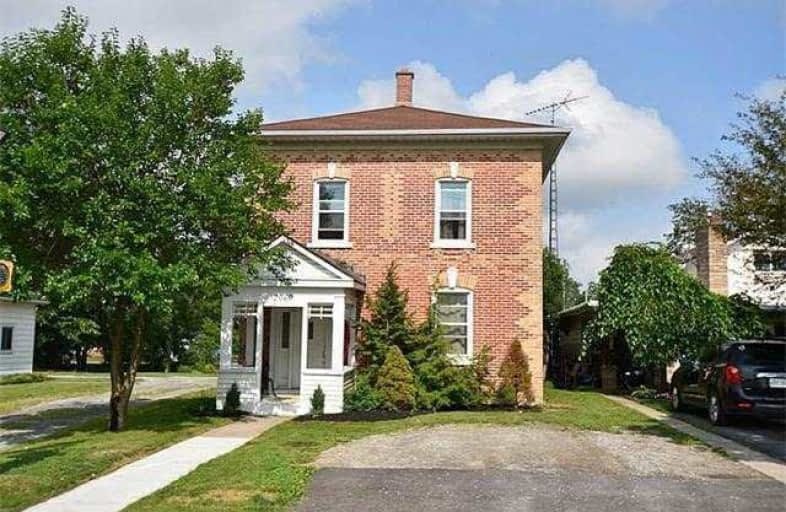Sold on Mar 05, 2018
Note: Property is not currently for sale or for rent.

-
Type: Duplex
-
Style: 2-Storey
-
Size: 1500 sqft
-
Lot Size: 33.01 x 135.3 Feet
-
Age: 100+ years
-
Taxes: $1,570 per year
-
Days on Site: 31 Days
-
Added: Sep 07, 2019 (1 month on market)
-
Updated:
-
Last Checked: 3 months ago
-
MLS®#: X4037714
-
Listed By: Re/max riverside realty inc., brokerage
Amazing Investment Opportunity - Clean, Well Maintained & Updated Duplex X/ Fenced Yard & Ample Parking. Both Units Offer High Ceilings, Recent Laminate Flrs, 2 Bdrms, Updated Eat-In Kitchens, Living Rm & Bathroom. Windows Thru-Out In 2010, Main Roof & Eaves '08/17, N/G Space Fur '08. Sep Gas & Hydro Meters.
Extras
Legal Des Cont'd: Hc172220 Haldimand **Interboard Listing: Hamilton - Burlington Real Estate Association**
Property Details
Facts for 2069 Main Street North, Haldimand
Status
Days on Market: 31
Last Status: Sold
Sold Date: Mar 05, 2018
Closed Date: May 01, 2018
Expiry Date: May 02, 2018
Sold Price: $240,000
Unavailable Date: Mar 05, 2018
Input Date: Feb 07, 2018
Property
Status: Sale
Property Type: Duplex
Style: 2-Storey
Size (sq ft): 1500
Age: 100+
Area: Haldimand
Community: Haldimand
Availability Date: T B A
Inside
Bedrooms: 3
Bedrooms Plus: 1
Bathrooms: 2
Kitchens: 1
Kitchens Plus: 1
Rooms: 4
Den/Family Room: No
Air Conditioning: None
Fireplace: No
Laundry Level: Lower
Washrooms: 2
Utilities
Electricity: Yes
Gas: Yes
Cable: Yes
Telephone: Yes
Building
Basement: Crawl Space
Heat Type: Radiant
Heat Source: Gas
Exterior: Brick
Exterior: Wood
Water Supply: Municipal
Special Designation: Unknown
Retirement: Y
Parking
Driveway: Pvt Double
Garage Type: None
Covered Parking Spaces: 2
Total Parking Spaces: 2
Fees
Tax Year: 2017
Tax Legal Description: S 1/2 Lot 19 Blk 88 Pl 1506; S/T Interest In
Taxes: $1,570
Land
Cross Street: Talbot Rd / Hwy 3
Municipality District: Haldimand
Fronting On: West
Parcel Number: 382450413
Pool: None
Sewer: Sewers
Lot Depth: 135.3 Feet
Lot Frontage: 33.01 Feet
Acres: < .50
Zoning: R2
Additional Media
- Virtual Tour: http://www.myvisuallistings.com/pfsnb/244237
Rooms
Room details for 2069 Main Street North, Haldimand
| Type | Dimensions | Description |
|---|---|---|
| Bathroom Main | 1.22 x 1.80 | |
| Foyer Main | 3.05 x 2.40 | |
| Dining Main | 3.04 x 3.96 | |
| Kitchen Main | 3.04 x 3.04 | Eat-In Kitchen |
| Other Main | - | |
| Br Main | 2.74 x 3.04 | |
| Living Main | 3.04 x 3.96 | |
| Kitchen Upper | 3.65 x 4.26 | |
| Br Upper | 3.04 x 4.26 | |
| Bathroom Upper | - | |
| Br Upper | 3.65 x 3.65 | |
| Br Upper | 2.74 x 3.35 |
| XXXXXXXX | XXX XX, XXXX |
XXXX XXX XXXX |
$XXX,XXX |
| XXX XX, XXXX |
XXXXXX XXX XXXX |
$XXX,XXX | |
| XXXXXXXX | XXX XX, XXXX |
XXXXXXX XXX XXXX |
|
| XXX XX, XXXX |
XXXXXX XXX XXXX |
$XXX,XXX |
| XXXXXXXX XXXX | XXX XX, XXXX | $240,000 XXX XXXX |
| XXXXXXXX XXXXXX | XXX XX, XXXX | $259,900 XXX XXXX |
| XXXXXXXX XXXXXXX | XXX XX, XXXX | XXX XXXX |
| XXXXXXXX XXXXXX | XXX XX, XXXX | $299,000 XXX XXXX |

St. Mary's School
Elementary: CatholicSt. Cecilia's School
Elementary: CatholicWalpole North Elementary School
Elementary: PublicHagersville Elementary School
Elementary: PublicJarvis Public School
Elementary: PublicLakewood Elementary School
Elementary: PublicWaterford District High School
Secondary: PublicHagersville Secondary School
Secondary: PublicCayuga Secondary School
Secondary: PublicSimcoe Composite School
Secondary: PublicMcKinnon Park Secondary School
Secondary: PublicHoly Trinity Catholic High School
Secondary: Catholic

