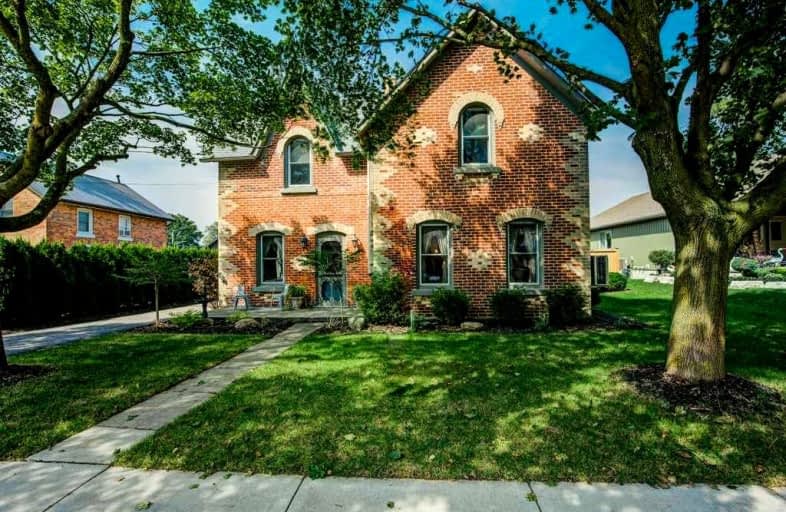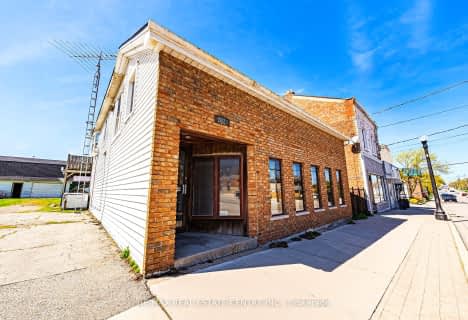
St. Mary's School
Elementary: Catholic
8.73 km
St. Cecilia's School
Elementary: Catholic
13.76 km
Walpole North Elementary School
Elementary: Public
3.74 km
Hagersville Elementary School
Elementary: Public
8.97 km
Jarvis Public School
Elementary: Public
0.16 km
Lakewood Elementary School
Elementary: Public
12.84 km
Waterford District High School
Secondary: Public
15.04 km
Hagersville Secondary School
Secondary: Public
9.31 km
Cayuga Secondary School
Secondary: Public
21.81 km
Simcoe Composite School
Secondary: Public
16.60 km
McKinnon Park Secondary School
Secondary: Public
23.25 km
Holy Trinity Catholic High School
Secondary: Catholic
17.83 km




