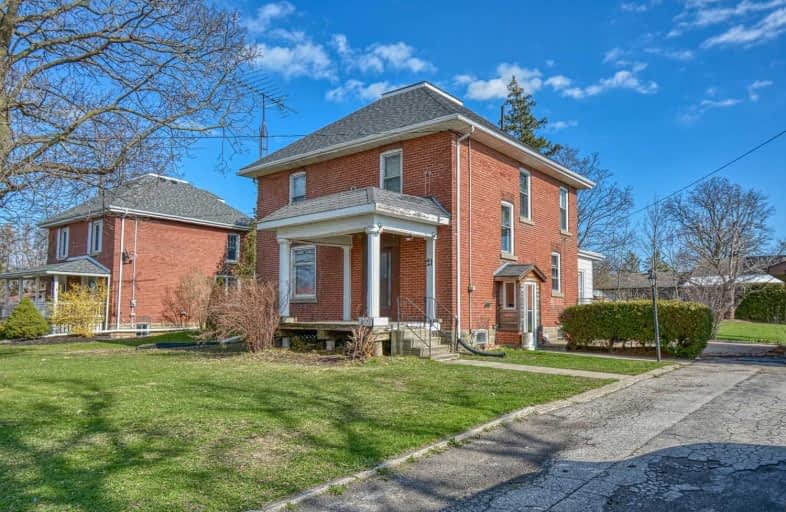
3D Walkthrough

St. Stephen's School
Elementary: Catholic
0.52 km
Seneca Central Public School
Elementary: Public
10.19 km
Rainham Central School
Elementary: Public
8.36 km
Oneida Central Public School
Elementary: Public
10.39 km
J L Mitchener Public School
Elementary: Public
0.73 km
River Heights School
Elementary: Public
15.57 km
Dunnville Secondary School
Secondary: Public
18.96 km
Hagersville Secondary School
Secondary: Public
15.70 km
Cayuga Secondary School
Secondary: Public
1.57 km
McKinnon Park Secondary School
Secondary: Public
14.98 km
Saltfleet High School
Secondary: Public
26.53 km
Bishop Ryan Catholic Secondary School
Secondary: Catholic
25.82 km


