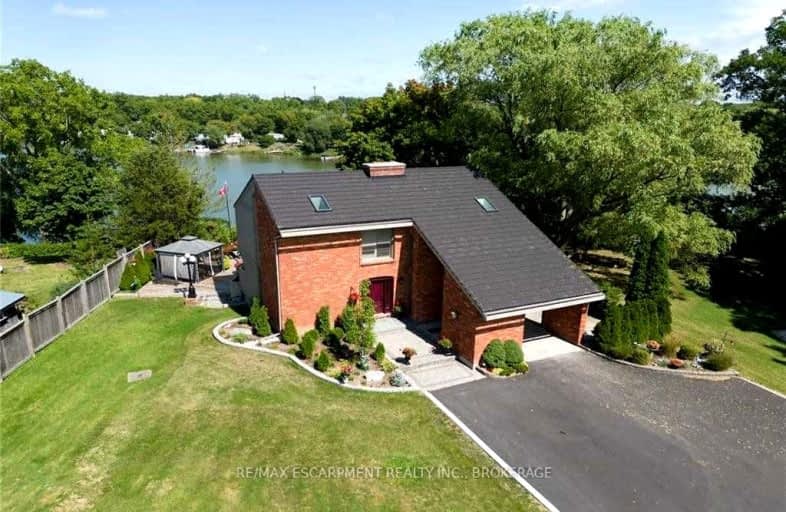
St. Stephen's School
Elementary: Catholic
0.76 km
Seneca Central Public School
Elementary: Public
11.34 km
Rainham Central School
Elementary: Public
7.17 km
Oneida Central Public School
Elementary: Public
10.42 km
J L Mitchener Public School
Elementary: Public
0.80 km
River Heights School
Elementary: Public
16.02 km
Dunnville Secondary School
Secondary: Public
19.50 km
Hagersville Secondary School
Secondary: Public
14.99 km
Cayuga Secondary School
Secondary: Public
2.26 km
McKinnon Park Secondary School
Secondary: Public
15.39 km
Saltfleet High School
Secondary: Public
27.64 km
Bishop Ryan Catholic Secondary School
Secondary: Catholic
26.86 km




