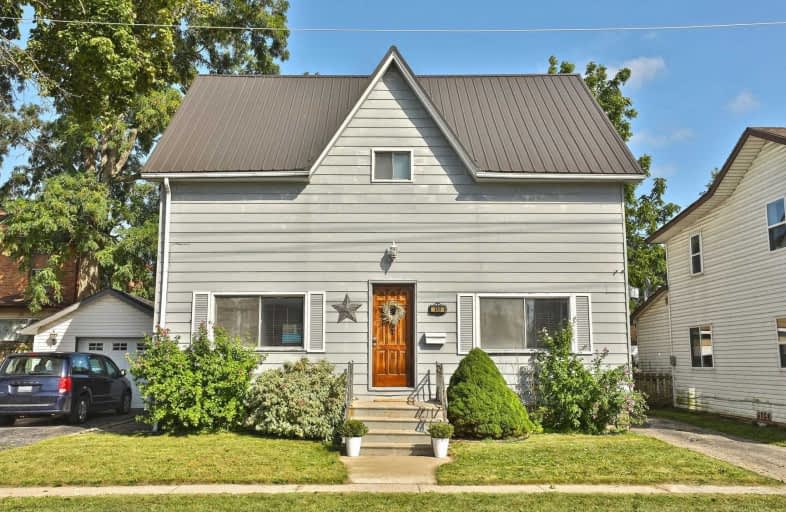Sold on Sep 16, 2020
Note: Property is not currently for sale or for rent.

-
Type: Detached
-
Style: 2-Storey
-
Size: 1500 sqft
-
Lot Size: 45.01 x 54.78 Feet
-
Age: 51-99 years
-
Taxes: $1,479 per year
-
Days on Site: 2 Days
-
Added: Sep 14, 2020 (2 days on market)
-
Updated:
-
Last Checked: 1 month ago
-
MLS®#: X4910704
-
Listed By: Royal lepage burloak real estate services, brokerage
2 Story Home In Prime Downtown Dunnville & Steps To Waterfront Park, Downtown Core, Schools & Restaurants + Easy Commute W/ Approx. 45 Mins To Hamilton, 403, & Qew! Offering 1,582 Sq Ft - Main Lvl W/ Lrge Principle Rms: Separate Din/ Rm & Liv/Rm W/ Hrdwd Flrs. Eat-In Kitch W/ Walkout To Fenced Private Bckyrd. Main Flr Powder Rm & Laundry. Upper Lvl W/ 4 Bdrms & 4 Pc Bth. Truly An Affordable Find & Pleasure To View!
Extras
Inclusions: Fridge, Stove, Dishwasher (As Is) Microwave, Washing Machine (As Is) Dryer, All Elfs, All Window Coverings, Shed. Excluded: Shelf W/ Hooks In Foyer, Tv In Living Room
Property Details
Facts for 217 Maple Street, Haldimand
Status
Days on Market: 2
Last Status: Sold
Sold Date: Sep 16, 2020
Closed Date: Oct 29, 2020
Expiry Date: Dec 14, 2020
Sold Price: $340,000
Unavailable Date: Sep 16, 2020
Input Date: Sep 14, 2020
Prior LSC: Listing with no contract changes
Property
Status: Sale
Property Type: Detached
Style: 2-Storey
Size (sq ft): 1500
Age: 51-99
Area: Haldimand
Community: Dunnville
Availability Date: Flexible
Assessment Amount: $125,000
Assessment Year: 2016
Inside
Bedrooms: 4
Bathrooms: 2
Kitchens: 1
Rooms: 7
Den/Family Room: No
Air Conditioning: Central Air
Fireplace: No
Laundry Level: Main
Washrooms: 2
Building
Basement: Crawl Space
Heat Type: Forced Air
Heat Source: Gas
Exterior: Alum Siding
Water Supply: Municipal
Special Designation: Unknown
Other Structures: Garden Shed
Parking
Driveway: Private
Garage Type: None
Covered Parking Spaces: 2
Total Parking Spaces: 2
Fees
Tax Year: 2020
Tax Legal Description: Pt Lt 26 S/S Broad St E Pl 69 As In Hc286518;
Taxes: $1,479
Highlights
Feature: Hospital
Feature: Marina
Feature: Place Of Worship
Feature: Public Transit
Feature: River/Stream
Feature: School
Land
Cross Street: Queen Street
Municipality District: Haldimand
Fronting On: East
Parcel Number: 381230126
Pool: None
Sewer: Sewers
Lot Depth: 54.78 Feet
Lot Frontage: 45.01 Feet
Acres: < .50
Rooms
Room details for 217 Maple Street, Haldimand
| Type | Dimensions | Description |
|---|---|---|
| Living Main | 3.78 x 3.66 | |
| Dining Main | 3.84 x 4.39 | |
| Kitchen Main | 2.72 x 3.66 | |
| Bathroom Main | - | 2 Pc Bath |
| Laundry Main | 2.74 x 3.68 | |
| Master 2nd | 3.33 x 3.73 | |
| 2nd Br 2nd | 2.95 x 3.35 | |
| 3rd Br 2nd | 2.82 x 3.76 | |
| 4th Br 2nd | 2.90 x 2.92 | |
| Bathroom 2nd | - | 4 Pc Bath |
| XXXXXXXX | XXX XX, XXXX |
XXXX XXX XXXX |
$XXX,XXX |
| XXX XX, XXXX |
XXXXXX XXX XXXX |
$XXX,XXX |
| XXXXXXXX XXXX | XXX XX, XXXX | $340,000 XXX XXXX |
| XXXXXXXX XXXXXX | XXX XX, XXXX | $284,900 XXX XXXX |

Grandview Central Public School
Elementary: PublicWinger Public School
Elementary: PublicCaistor Central Public School
Elementary: PublicSt. Michael's School
Elementary: CatholicFairview Avenue Public School
Elementary: PublicThompson Creek Elementary School
Elementary: PublicSouth Lincoln High School
Secondary: PublicDunnville Secondary School
Secondary: PublicCayuga Secondary School
Secondary: PublicBeamsville District Secondary School
Secondary: PublicGrimsby Secondary School
Secondary: PublicBlessed Trinity Catholic Secondary School
Secondary: Catholic

