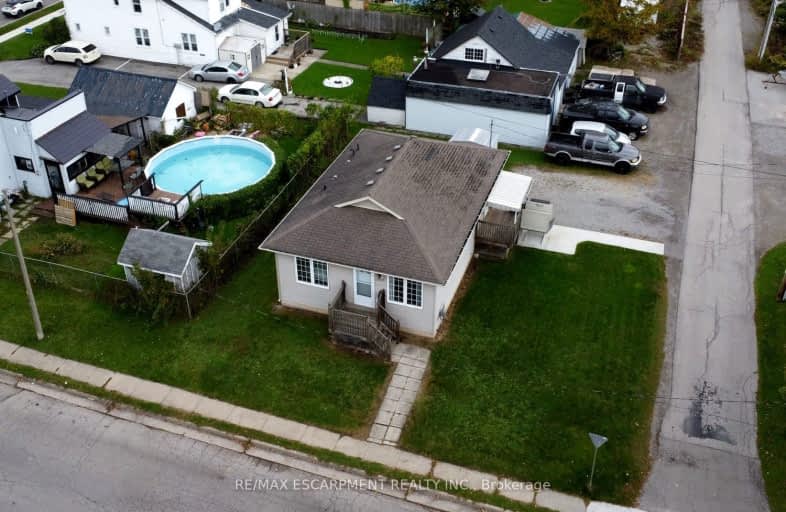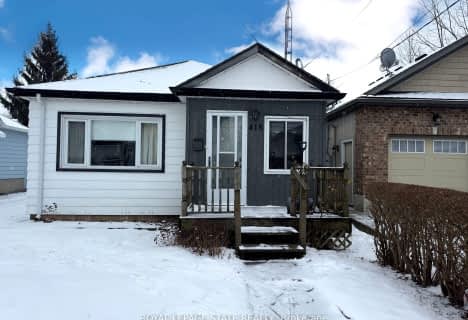Very Walkable
- Most errands can be accomplished on foot.
82
/100
Bikeable
- Some errands can be accomplished on bike.
59
/100

Grandview Central Public School
Elementary: Public
1.41 km
Caistor Central Public School
Elementary: Public
19.21 km
Gainsborough Central Public School
Elementary: Public
18.20 km
St. Michael's School
Elementary: Catholic
0.25 km
Fairview Avenue Public School
Elementary: Public
0.90 km
Thompson Creek Elementary School
Elementary: Public
1.39 km
South Lincoln High School
Secondary: Public
22.02 km
Dunnville Secondary School
Secondary: Public
0.62 km
Cayuga Secondary School
Secondary: Public
20.78 km
Beamsville District Secondary School
Secondary: Public
31.64 km
Grimsby Secondary School
Secondary: Public
32.55 km
Blessed Trinity Catholic Secondary School
Secondary: Catholic
32.78 km



