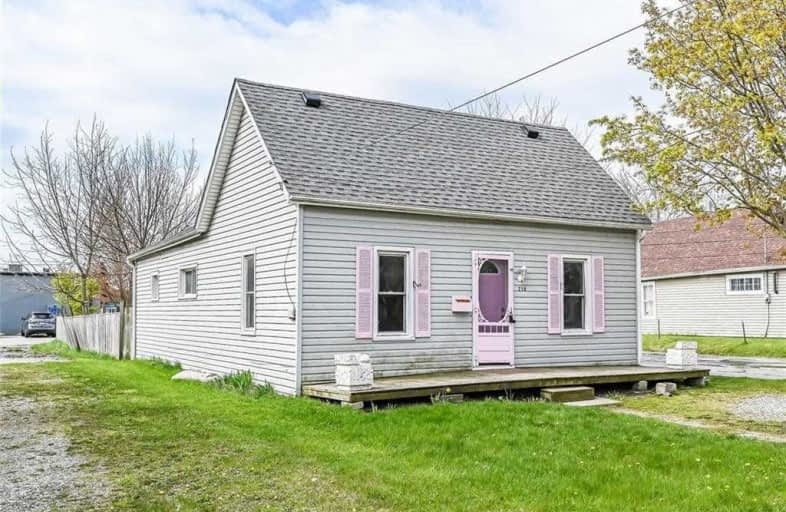Sold on May 26, 2020
Note: Property is not currently for sale or for rent.

-
Type: Detached
-
Style: Bungalow
-
Lot Size: 33.33 x 118.65 Feet
-
Age: No Data
-
Taxes: $2,000 per year
-
Days on Site: 13 Days
-
Added: May 13, 2020 (1 week on market)
-
Updated:
-
Last Checked: 2 months ago
-
MLS®#: X4760464
-
Listed By: Re/max escarpment realty inc., brokerage
Ideal Dunnville Opportunity! 2 Bed, 1 Bath Bungalow On Sought After Alder Street. Great Curb Appeal W/Vinyl Sided Exterior,Tidy Landscaping & Front Drive.The Flowing Interior Layout Has 2 Spacious Beds, Desired Mf Laund, Oc Living & Dining Rm W/ Hardwood, 4 Pc Bath, & Kitchen Area.
Extras
Inclusions: Window Coverings & Hardware, Ceiling Fans, All Attached Light Fixtures, Bathroom Mirrors **All In "As Is, Where Is" Condition**
Property Details
Facts for 218 Alder Street East, Haldimand
Status
Days on Market: 13
Last Status: Sold
Sold Date: May 26, 2020
Closed Date: Jun 19, 2020
Expiry Date: Jul 13, 2020
Sold Price: $239,000
Unavailable Date: May 26, 2020
Input Date: May 13, 2020
Property
Status: Sale
Property Type: Detached
Style: Bungalow
Area: Haldimand
Community: Dunnville
Availability Date: Flex
Inside
Bedrooms: 2
Bathrooms: 1
Kitchens: 1
Rooms: 5
Den/Family Room: Yes
Air Conditioning: Central Air
Fireplace: No
Washrooms: 1
Building
Basement: Crawl Space
Heat Type: Forced Air
Heat Source: Gas
Exterior: Vinyl Siding
Water Supply: Municipal
Special Designation: Unknown
Parking
Driveway: Private
Garage Type: None
Covered Parking Spaces: 1
Total Parking Spaces: 1
Fees
Tax Year: 2019
Tax Legal Description: Pt Lt 22 S/S Alder St Pl 69 Pt 1 18R6289; *Cont
Taxes: $2,000
Land
Cross Street: Maple St
Municipality District: Haldimand
Fronting On: West
Parcel Number: 381230078
Pool: None
Sewer: Sewers
Lot Depth: 118.65 Feet
Lot Frontage: 33.33 Feet
Acres: < .50
Rooms
Room details for 218 Alder Street East, Haldimand
| Type | Dimensions | Description |
|---|---|---|
| Foyer Main | 1.09 x 3.48 | |
| Living Main | 4.65 x 2.87 | |
| Dining Main | 3.56 x 3.30 | |
| Kitchen Main | 3.17 x 2.34 | |
| Laundry Main | 1.98 x 1.98 | |
| Br Main | 3.38 x 2.34 | |
| Bathroom Main | 1.57 x 2.24 | 4 Pc Bath |
| Br Main | 4.60 x 2.74 |
| XXXXXXXX | XXX XX, XXXX |
XXXX XXX XXXX |
$XXX,XXX |
| XXX XX, XXXX |
XXXXXX XXX XXXX |
$XXX,XXX |
| XXXXXXXX XXXX | XXX XX, XXXX | $239,000 XXX XXXX |
| XXXXXXXX XXXXXX | XXX XX, XXXX | $219,900 XXX XXXX |

Grandview Central Public School
Elementary: PublicWinger Public School
Elementary: PublicCaistor Central Public School
Elementary: PublicSt. Michael's School
Elementary: CatholicFairview Avenue Public School
Elementary: PublicThompson Creek Elementary School
Elementary: PublicSouth Lincoln High School
Secondary: PublicDunnville Secondary School
Secondary: PublicCayuga Secondary School
Secondary: PublicBeamsville District Secondary School
Secondary: PublicGrimsby Secondary School
Secondary: PublicBlessed Trinity Catholic Secondary School
Secondary: Catholic

