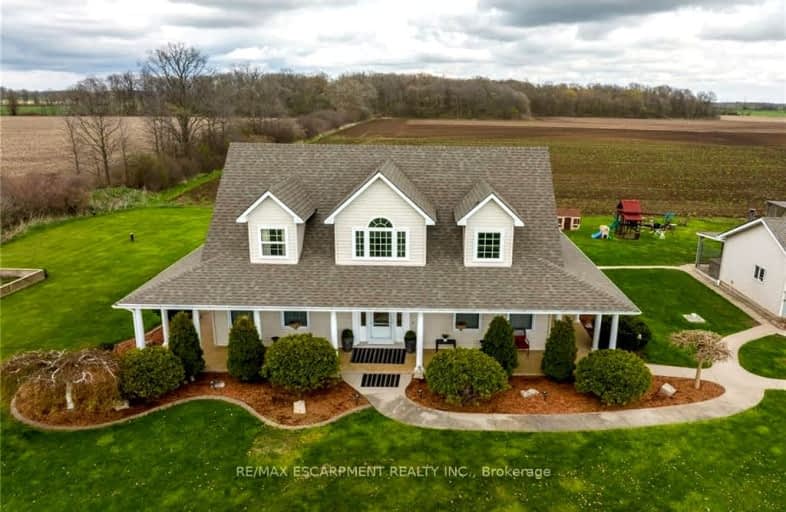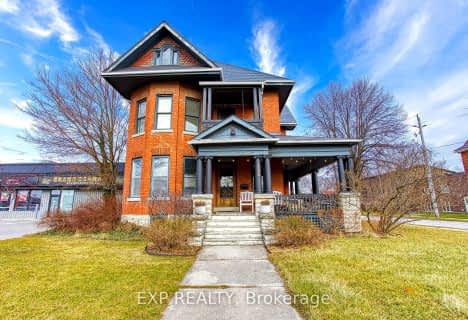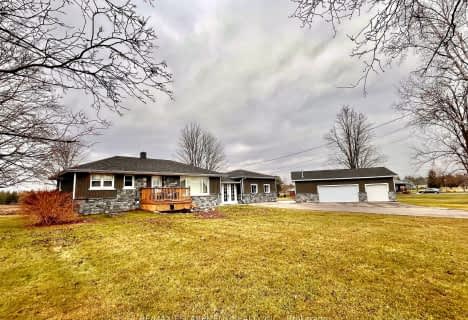Car-Dependent
- Almost all errands require a car.
15
/100
Somewhat Bikeable
- Most errands require a car.
28
/100

Grandview Central Public School
Elementary: Public
0.34 km
Winger Public School
Elementary: Public
16.52 km
Caistor Central Public School
Elementary: Public
20.64 km
St. Michael's School
Elementary: Catholic
1.91 km
Fairview Avenue Public School
Elementary: Public
2.56 km
Thompson Creek Elementary School
Elementary: Public
2.64 km
South Lincoln High School
Secondary: Public
23.67 km
Dunnville Secondary School
Secondary: Public
1.67 km
Cayuga Secondary School
Secondary: Public
20.67 km
Beamsville District Secondary School
Secondary: Public
33.30 km
Grimsby Secondary School
Secondary: Public
34.15 km
Blessed Trinity Catholic Secondary School
Secondary: Catholic
34.36 km
-
Wingfield Park
Dunnville ON 1.47km -
Lions Park - Dunnville Fair
Dunnville ON 1.9km -
Centennial Park
98 Robinson Rd (Main St. W.), Dunnville ON N1A 2W1 2.21km
-
TD Bank Financial Group
163 Lock St E, Dunnville ON N1A 1J6 1.66km -
RBC Royal Bank
163 Queen St, Dunnville ON N1A 1H6 1.66km -
CIBC
165 Lock St E, Dunnville ON N1A 1J6 1.64km




