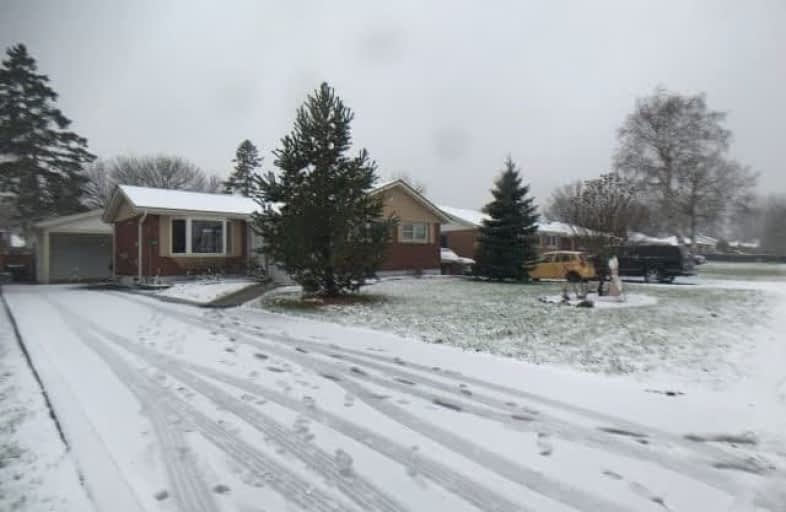Sold on Feb 04, 2019
Note: Property is not currently for sale or for rent.

-
Type: Detached
-
Style: Bungalow
-
Size: 700 sqft
-
Lot Size: 60 x 126.12 Feet
-
Age: 51-99 years
-
Taxes: $2,493 per year
-
Days on Site: 42 Days
-
Added: Dec 24, 2018 (1 month on market)
-
Updated:
-
Last Checked: 3 months ago
-
MLS®#: X4325975
-
Listed By: Purplebricks, brokerage
This Property Is Located In A Mature Neighbourhood, Close To Newly Built School, 1960'S One-Story Brick Bungalow And Attached Sunroom, 3 Bedrooms On Main Floor, Gas Fireplace In Livingroom, 2 Bathrooms, One With Walk-In Shower/Tub, Another In Basement With Shower, Stairlift To Basement And The Family Room With Electric Fireplace, Washer And Dryer, Fridge And Stove Included, Central Air, Hepa Air Filter, Water Purifier.
Property Details
Facts for 220 Fairview Avenue West, Haldimand
Status
Days on Market: 42
Last Status: Sold
Sold Date: Feb 04, 2019
Closed Date: Mar 07, 2019
Expiry Date: Apr 23, 2019
Sold Price: $355,000
Unavailable Date: Feb 04, 2019
Input Date: Dec 24, 2018
Property
Status: Sale
Property Type: Detached
Style: Bungalow
Size (sq ft): 700
Age: 51-99
Area: Haldimand
Community: Dunnville
Availability Date: 30_60
Inside
Bedrooms: 3
Bathrooms: 2
Kitchens: 1
Rooms: 6
Den/Family Room: No
Air Conditioning: Central Air
Fireplace: Yes
Laundry Level: Lower
Central Vacuum: N
Washrooms: 2
Building
Basement: Part Fin
Heat Type: Forced Air
Heat Source: Gas
Exterior: Brick
Exterior: Vinyl Siding
Water Supply: Municipal
Special Designation: Unknown
Parking
Driveway: Private
Garage Spaces: 1
Garage Type: Detached
Covered Parking Spaces: 4
Fees
Tax Year: 2018
Tax Legal Description: Lt 13 Pl 26; Haldimand County
Taxes: $2,493
Land
Cross Street: Pine & Fairview
Municipality District: Haldimand
Fronting On: South
Pool: None
Sewer: Sewers
Lot Depth: 126.12 Feet
Lot Frontage: 60 Feet
Acres: < .50
Rooms
Room details for 220 Fairview Avenue West, Haldimand
| Type | Dimensions | Description |
|---|---|---|
| Master Main | 3.12 x 3.33 | |
| 2nd Br Main | 2.69 x 2.79 | |
| 3rd Br Main | 2.41 x 2.95 | |
| Kitchen Main | 2.29 x 3.63 | |
| Living Main | 4.22 x 5.82 | |
| Rec Bsmt | 4.11 x 5.94 | |
| Sunroom | 3.15 x 5.41 |
| XXXXXXXX | XXX XX, XXXX |
XXXX XXX XXXX |
$XXX,XXX |
| XXX XX, XXXX |
XXXXXX XXX XXXX |
$XXX,XXX |
| XXXXXXXX XXXX | XXX XX, XXXX | $355,000 XXX XXXX |
| XXXXXXXX XXXXXX | XXX XX, XXXX | $374,900 XXX XXXX |

Grandview Central Public School
Elementary: PublicCaistor Central Public School
Elementary: PublicGainsborough Central Public School
Elementary: PublicSt. Michael's School
Elementary: CatholicFairview Avenue Public School
Elementary: PublicThompson Creek Elementary School
Elementary: PublicSouth Lincoln High School
Secondary: PublicDunnville Secondary School
Secondary: PublicCayuga Secondary School
Secondary: PublicBeamsville District Secondary School
Secondary: PublicGrimsby Secondary School
Secondary: PublicBlessed Trinity Catholic Secondary School
Secondary: Catholic

