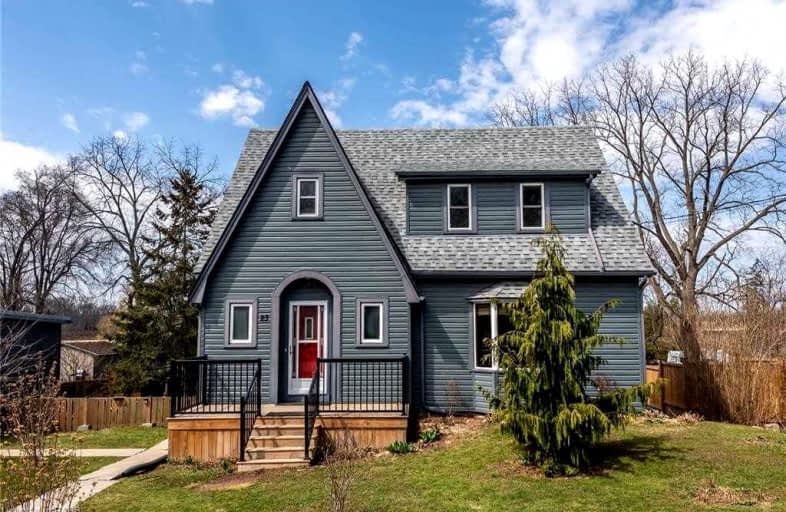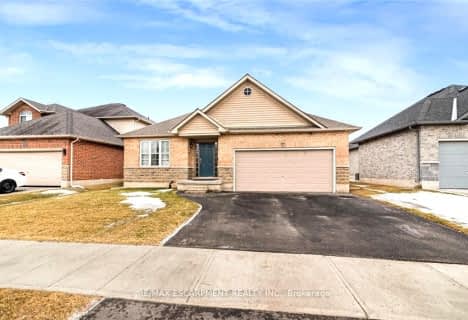
St. Stephen's School
Elementary: Catholic
0.15 km
Seneca Central Public School
Elementary: Public
10.71 km
Rainham Central School
Elementary: Public
7.80 km
Oneida Central Public School
Elementary: Public
10.19 km
J L Mitchener Public School
Elementary: Public
0.66 km
River Heights School
Elementary: Public
15.61 km
Dunnville Secondary School
Secondary: Public
19.41 km
Hagersville Secondary School
Secondary: Public
15.16 km
Cayuga Secondary School
Secondary: Public
1.70 km
McKinnon Park Secondary School
Secondary: Public
15.00 km
Saltfleet High School
Secondary: Public
27.02 km
Bishop Ryan Catholic Secondary School
Secondary: Catholic
26.25 km






