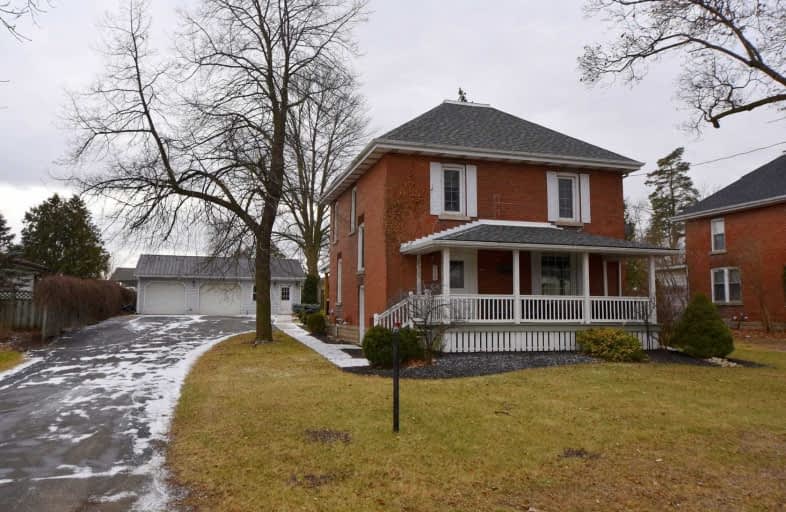Removed on Apr 12, 2019
Note: Property is not currently for sale or for rent.

-
Type: Detached
-
Style: 2 1/2 Storey
-
Size: 1500 sqft
-
Lot Size: 82.61 x 149.82 Feet
-
Age: 51-99 years
-
Taxes: $2,889 per year
-
Days on Site: 84 Days
-
Added: Jan 21, 2019 (2 months on market)
-
Updated:
-
Last Checked: 3 months ago
-
MLS®#: X4342099
-
Listed By: Re/max riverside realty inc.
Classic Beauty W/1848 Sq Ft 3-4 Bedrm & Fin Basement. Roof, High Eff Furnace & C/Air - 3 Years Ago. Recently Reno'd Kitchen & Baths, Updtd Wiring & Plumbing, Recent Vinyl Windows Thru-Out, Some Original Hardwd Flrs & Some Laminate/Tile Flrs. Bonus 34X24Ft Shop W 2 Roll Up Doors + Large Workshp Area, Conc Flr, N/Gas Heat & Hydro. Fenced Yard, Stamped Conc Walkways, Asphalt Driveway, Wood Deck W/Covered Area At The Back + Quaint Front Porch At The Front.
Extras
**Interboard Listing: Hamilton Burlington R.E. Assoc**
Property Details
Facts for 23 Talbot Street East, Haldimand
Status
Days on Market: 84
Last Status: Terminated
Sold Date: Jan 01, 0001
Closed Date: Jan 01, 0001
Expiry Date: Apr 30, 2019
Unavailable Date: Apr 12, 2019
Input Date: Jan 21, 2019
Property
Status: Sale
Property Type: Detached
Style: 2 1/2 Storey
Size (sq ft): 1500
Age: 51-99
Area: Haldimand
Community: Haldimand
Availability Date: Flexible
Inside
Bedrooms: 3
Bathrooms: 3
Kitchens: 1
Rooms: 5
Den/Family Room: No
Air Conditioning: Central Air
Fireplace: No
Laundry Level: Lower
Central Vacuum: N
Washrooms: 3
Utilities
Electricity: Yes
Gas: Yes
Cable: Yes
Telephone: Yes
Building
Basement: Finished
Basement 2: Sep Entrance
Heat Type: Forced Air
Heat Source: Gas
Exterior: Brick
Elevator: N
UFFI: No
Energy Certificate: N
Green Verification Status: N
Water Supply: Municipal
Physically Handicapped-Equipped: N
Special Designation: Unknown
Other Structures: Garden Shed
Retirement: N
Parking
Driveway: Pvt Double
Garage Spaces: 2
Garage Type: Detached
Covered Parking Spaces: 4
Fees
Tax Year: 2018
Tax Legal Description: Pt Lt 18 S/S Talbot St Village Of Cayuga E Of Gran
Taxes: $2,889
Highlights
Feature: Fenced Yard
Feature: Library
Feature: Park
Feature: Place Of Worship
Feature: Rec Centre
Feature: River/Stream
Land
Cross Street: Highway 3 Turns Into
Municipality District: Haldimand
Fronting On: South
Parcel Number: 38230055
Pool: None
Sewer: Sewers
Lot Depth: 149.82 Feet
Lot Frontage: 82.61 Feet
Acres: < .50
Zoning: R2
Waterfront: None
Additional Media
- Virtual Tour: http://www.myvisuallistings.com/vtnb/274436
Rooms
Room details for 23 Talbot Street East, Haldimand
| Type | Dimensions | Description |
|---|---|---|
| Bathroom Main | - | 2 Pc Bath |
| Dining Main | 3.99 x 4.55 | |
| Kitchen Main | 4.04 x 4.04 | Eat-In Kitchen |
| Living Main | 3.94 x 4.60 | |
| Sunroom Main | 2.90 x 3.80 | |
| Master Upper | 3.23 x 4.04 | |
| Den Upper | 2.31 x 3.86 | |
| Br Upper | 3.33 x 3.38 | |
| Br Upper | 2.67 x 3.61 | |
| Bathroom Upper | - | 4 Pc Bath |
| Rec Bsmt | 3.48 x 7.49 | |
| Laundry Bsmt | - |
| XXXXXXXX | XXX XX, XXXX |
XXXX XXX XXXX |
$XXX,XXX |
| XXX XX, XXXX |
XXXXXX XXX XXXX |
$XXX,XXX | |
| XXXXXXXX | XXX XX, XXXX |
XXXXXXX XXX XXXX |
|
| XXX XX, XXXX |
XXXXXX XXX XXXX |
$XXX,XXX | |
| XXXXXXXX | XXX XX, XXXX |
XXXXXXX XXX XXXX |
|
| XXX XX, XXXX |
XXXXXX XXX XXXX |
$XXX,XXX | |
| XXXXXXXX | XXX XX, XXXX |
XXXXXXX XXX XXXX |
|
| XXX XX, XXXX |
XXXXXX XXX XXXX |
$XXX,XXX |
| XXXXXXXX XXXX | XXX XX, XXXX | $505,000 XXX XXXX |
| XXXXXXXX XXXXXX | XXX XX, XXXX | $519,900 XXX XXXX |
| XXXXXXXX XXXXXXX | XXX XX, XXXX | XXX XXXX |
| XXXXXXXX XXXXXX | XXX XX, XXXX | $599,900 XXX XXXX |
| XXXXXXXX XXXXXXX | XXX XX, XXXX | XXX XXXX |
| XXXXXXXX XXXXXX | XXX XX, XXXX | $569,000 XXX XXXX |
| XXXXXXXX XXXXXXX | XXX XX, XXXX | XXX XXXX |
| XXXXXXXX XXXXXX | XXX XX, XXXX | $599,900 XXX XXXX |

St. Stephen's School
Elementary: CatholicSeneca Central Public School
Elementary: PublicRainham Central School
Elementary: PublicOneida Central Public School
Elementary: PublicJ L Mitchener Public School
Elementary: PublicRiver Heights School
Elementary: PublicDunnville Secondary School
Secondary: PublicHagersville Secondary School
Secondary: PublicCayuga Secondary School
Secondary: PublicMcKinnon Park Secondary School
Secondary: PublicSaltfleet High School
Secondary: PublicBishop Ryan Catholic Secondary School
Secondary: Catholic- 2 bath
- 4 bed
- 1100 sqft
22 Chippewa Street West, Haldimand, Ontario • N0A 1E0 • Haldimand
- 2 bath
- 3 bed
- 700 sqft
42 Seneca Street, Haldimand, Ontario • N0A 1E0 • Haldimand




