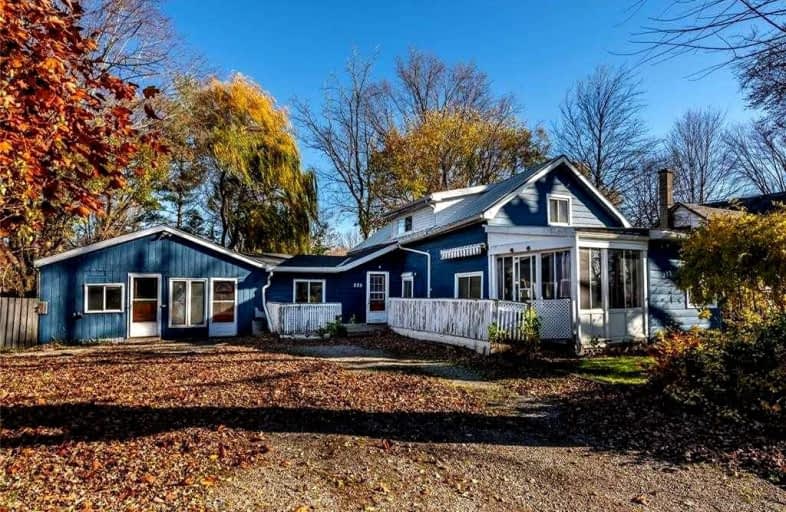Sold on Nov 18, 2022
Note: Property is not currently for sale or for rent.

-
Type: Detached
-
Style: 1 1/2 Storey
-
Lot Size: 76.33 x 148 Feet
-
Age: No Data
-
Taxes: $2,106 per year
-
Days on Site: 9 Days
-
Added: Nov 09, 2022 (1 week on market)
-
Updated:
-
Last Checked: 2 months ago
-
MLS®#: X5821816
-
Listed By: Re/max escarpment realty inc., brokerage
Attention Renovators, Handymen & Investors - Check Out Attractively Priced Property Incs 0.26 Ac (76.33Ft X 148Ft) Serviced Lot Located In Established Dunnville Area - Near Schools, Churches, Parks, Shopping & Grand River. Incs 1.5 Stry Dwelling & Att. Garage Ftrs Front Deck & Large Rear Yard. The House Is In The Process Of Being Renovated W/Much Of Interior Ftrs New Drywall & Paint Incs Functional Floor Plan Offering Kitchen, Roomy Living Room, Sunroom, Multi-Purpose Room, 3 Upper Level Bedrooms & 1.5 Baths. Extras - Roof Shingles'19, N/G Furnace, Vinyl Sided Exterior & Aluminum Facia/Soffit/Eaves. Majority Of Value Is In Land - Huge Lot May Allow For 2 Semi-Detached (Buyer/Buyer's Lawyer To Complete Their Own Due Diligence). Sold "As Is - Where Is" Condition! Great Value
Property Details
Facts for 233 North Cayuga Street West, Haldimand
Status
Days on Market: 9
Last Status: Sold
Sold Date: Nov 18, 2022
Closed Date: Dec 15, 2022
Expiry Date: Mar 30, 2023
Sold Price: $345,000
Unavailable Date: Nov 18, 2022
Input Date: Nov 09, 2022
Property
Status: Sale
Property Type: Detached
Style: 1 1/2 Storey
Area: Haldimand
Community: Dunnville
Availability Date: Flexible
Inside
Bedrooms: 3
Bathrooms: 2
Kitchens: 1
Rooms: 5
Den/Family Room: No
Air Conditioning: Central Air
Fireplace: No
Laundry Level: Main
Washrooms: 2
Building
Basement: Crawl Space
Heat Type: Forced Air
Heat Source: Gas
Exterior: Vinyl Siding
Elevator: N
Water Supply: Municipal
Special Designation: Unknown
Parking
Driveway: Private
Garage Type: None
Covered Parking Spaces: 1
Total Parking Spaces: 1
Fees
Tax Year: 2022
Tax Legal Description: S 1/2 Lt 7 Pl 1554; Haldimand County
Taxes: $2,106
Land
Cross Street: John St
Municipality District: Haldimand
Fronting On: North
Pool: None
Sewer: Sewers
Lot Depth: 148 Feet
Lot Frontage: 76.33 Feet
Acres: < .50
Additional Media
- Virtual Tour: http://www.myvisuallistings.com/cvtnb/332680
Rooms
Room details for 233 North Cayuga Street West, Haldimand
| Type | Dimensions | Description |
|---|---|---|
| Other Main | 2.13 x 2.46 | |
| Other Main | 3.53 x 2.74 | |
| Kitchen Main | 2.90 x 4.65 | |
| Utility Main | 3.15 x 1.85 | |
| Bathroom Main | 1.63 x 1.45 | 2 Pc Bath |
| Living Main | 5.00 x 6.76 | |
| Sunroom Main | 3.23 x 2.87 | |
| Bathroom 2nd | 3.23 x 1.42 | 4 Pc Bath |
| Br 2nd | 4.19 x 2.87 | |
| Br 2nd | 2.13 x 3.66 | |
| Prim Bdrm 2nd | 4.67 x 3.66 |
| XXXXXXXX | XXX XX, XXXX |
XXXX XXX XXXX |
$XXX,XXX |
| XXX XX, XXXX |
XXXXXX XXX XXXX |
$XXX,XXX |
| XXXXXXXX XXXX | XXX XX, XXXX | $345,000 XXX XXXX |
| XXXXXXXX XXXXXX | XXX XX, XXXX | $360,000 XXX XXXX |

Grandview Central Public School
Elementary: PublicCaistor Central Public School
Elementary: PublicGainsborough Central Public School
Elementary: PublicSt. Michael's School
Elementary: CatholicFairview Avenue Public School
Elementary: PublicThompson Creek Elementary School
Elementary: PublicSouth Lincoln High School
Secondary: PublicDunnville Secondary School
Secondary: PublicCayuga Secondary School
Secondary: PublicBeamsville District Secondary School
Secondary: PublicGrimsby Secondary School
Secondary: PublicBlessed Trinity Catholic Secondary School
Secondary: Catholic

