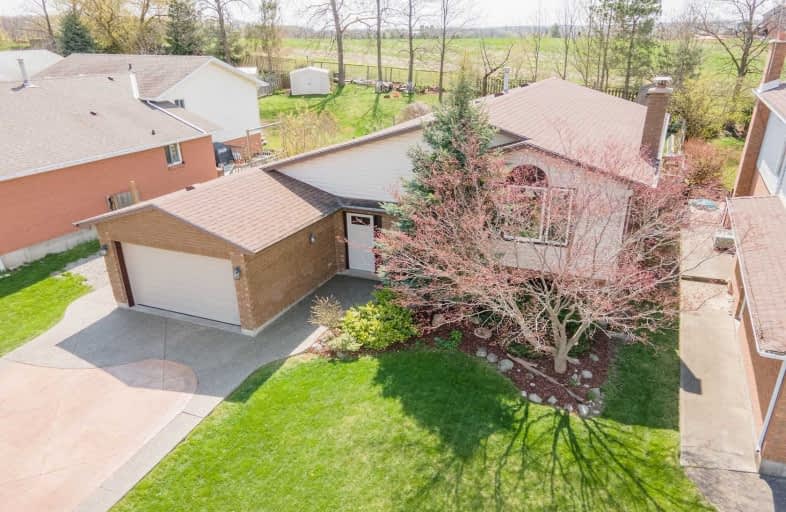
St. Stephen's School
Elementary: Catholic
1.11 km
Seneca Central Public School
Elementary: Public
10.88 km
Rainham Central School
Elementary: Public
7.83 km
Oneida Central Public School
Elementary: Public
11.31 km
J L Mitchener Public School
Elementary: Public
0.52 km
River Heights School
Elementary: Public
16.56 km
Dunnville Secondary School
Secondary: Public
18.27 km
Hagersville Secondary School
Secondary: Public
16.26 km
Cayuga Secondary School
Secondary: Public
2.56 km
McKinnon Park Secondary School
Secondary: Public
15.97 km
Saltfleet High School
Secondary: Public
27.26 km
Bishop Ryan Catholic Secondary School
Secondary: Catholic
26.62 km




