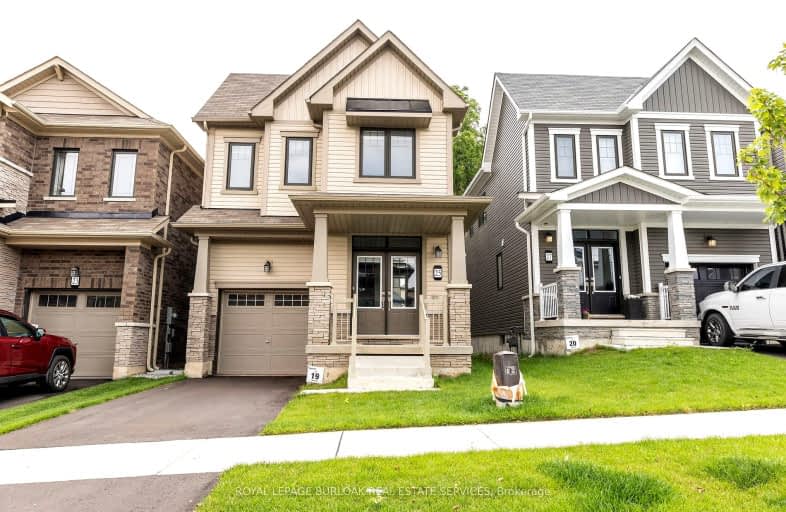Car-Dependent
- Almost all errands require a car.
2
/100
Somewhat Bikeable
- Almost all errands require a car.
23
/100

St. Patrick's School
Elementary: Catholic
1.96 km
Oneida Central Public School
Elementary: Public
6.59 km
Caledonia Centennial Public School
Elementary: Public
2.42 km
Notre Dame Catholic Elementary School
Elementary: Catholic
2.90 km
Mount Hope Public School
Elementary: Public
10.70 km
River Heights School
Elementary: Public
1.99 km
Hagersville Secondary School
Secondary: Public
15.23 km
Cayuga Secondary School
Secondary: Public
12.52 km
McKinnon Park Secondary School
Secondary: Public
2.04 km
Bishop Tonnos Catholic Secondary School
Secondary: Catholic
16.17 km
St. Jean de Brebeuf Catholic Secondary School
Secondary: Catholic
16.10 km
St. Thomas More Catholic Secondary School
Secondary: Catholic
16.57 km










