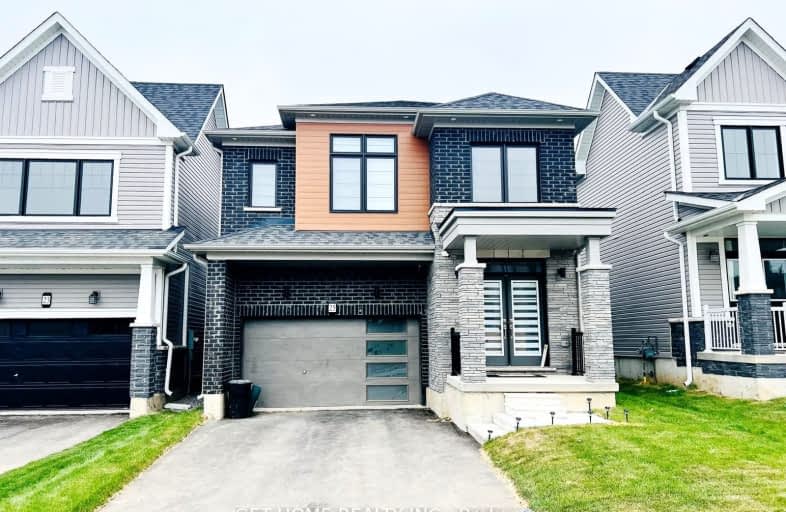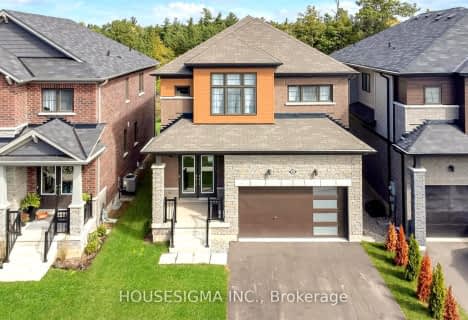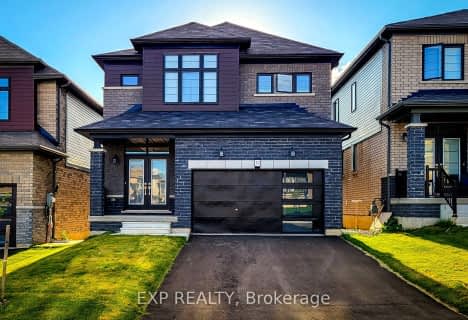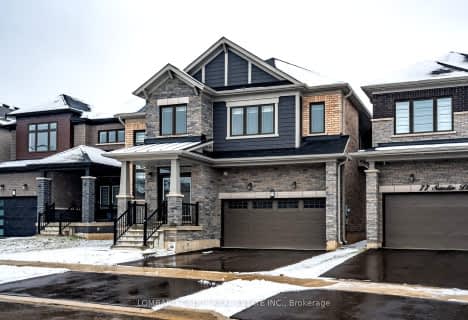Car-Dependent
- Almost all errands require a car.
Somewhat Bikeable
- Most errands require a car.

St. Patrick's School
Elementary: CatholicOneida Central Public School
Elementary: PublicCaledonia Centennial Public School
Elementary: PublicNotre Dame Catholic Elementary School
Elementary: CatholicMount Hope Public School
Elementary: PublicRiver Heights School
Elementary: PublicCayuga Secondary School
Secondary: PublicMcKinnon Park Secondary School
Secondary: PublicBishop Tonnos Catholic Secondary School
Secondary: CatholicSt. Jean de Brebeuf Catholic Secondary School
Secondary: CatholicBishop Ryan Catholic Secondary School
Secondary: CatholicSt. Thomas More Catholic Secondary School
Secondary: Catholic-
Trailer
2431 Regional Rd, Caledonia ON 2.56km -
York Park
Ontario 6.06km -
Lafortune Park
Caledonia ON 6.3km
-
TD Bank Financial Group
3030 Hwy 56, Binbrook ON L0R 1C0 10.69km -
TD Bank Financial Group
3030 Hamilton Regional Rd 56, Hamilton ON 11.24km -
CIBC
868 Mohawk Rd E, Hamilton ON L8T 2R5 14.89km
- 3 bath
- 4 bed
- 1500 sqft
49 Richard William Drive, Haldimand, Ontario • N3W 0E6 • Haldimand














