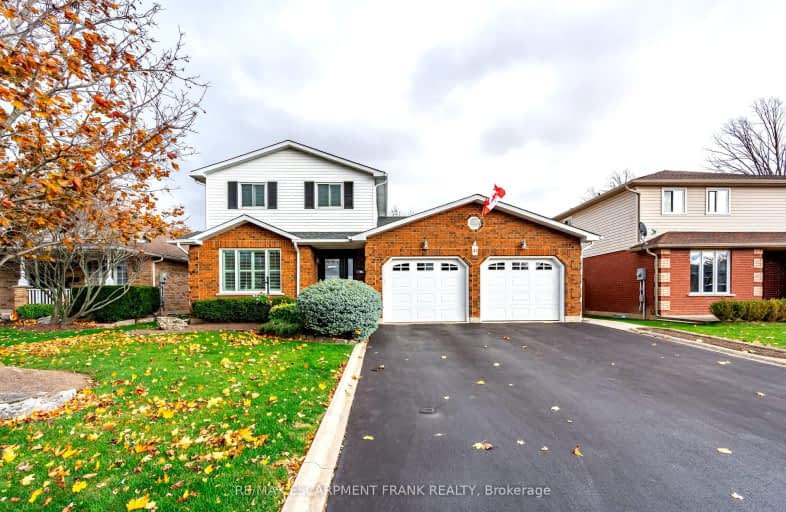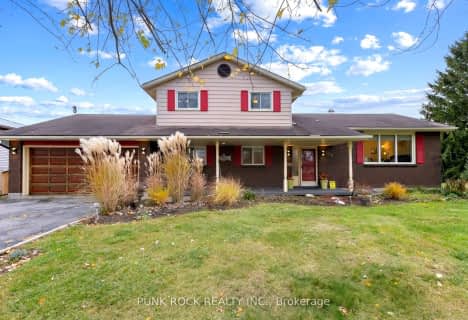Very Walkable
- Most errands can be accomplished on foot.
Somewhat Bikeable
- Most errands require a car.

St. Patrick's School
Elementary: CatholicOneida Central Public School
Elementary: PublicCaledonia Centennial Public School
Elementary: PublicNotre Dame Catholic Elementary School
Elementary: CatholicMount Hope Public School
Elementary: PublicRiver Heights School
Elementary: PublicHagersville Secondary School
Secondary: PublicCayuga Secondary School
Secondary: PublicMcKinnon Park Secondary School
Secondary: PublicBishop Tonnos Catholic Secondary School
Secondary: CatholicAncaster High School
Secondary: PublicSt. Thomas More Catholic Secondary School
Secondary: Catholic-
Binbrook Conservation Area
ON 10.8km -
Laidman Park
Ontario 13.14km -
James Smith Park
Garner Rd. W., Ancaster ON L9G 5E4 15.76km
-
President's Choice Financial ATM
221 Argyle St S, Caledonia ON N3W 1K7 0.53km -
Hald-Nor Community Credit Union Ltd
22 Caithness St E, Caledonia ON N3W 1B7 1.36km -
BMO Bank of Montreal
4th Line, Ohsweken ON N0A 1M0 13.21km
- 3 bath
- 4 bed
- 2000 sqft
33 Wintergreen Crescent, Haldimand, Ontario • N3W 0H9 • Haldimand





















