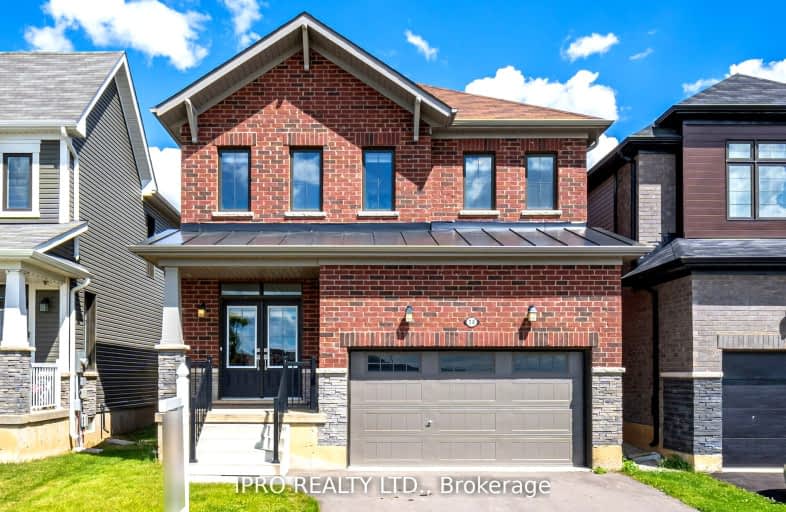Car-Dependent
- Almost all errands require a car.
Somewhat Bikeable
- Most errands require a car.

St. Patrick's School
Elementary: CatholicOneida Central Public School
Elementary: PublicCaledonia Centennial Public School
Elementary: PublicNotre Dame Catholic Elementary School
Elementary: CatholicMount Hope Public School
Elementary: PublicRiver Heights School
Elementary: PublicCayuga Secondary School
Secondary: PublicMcKinnon Park Secondary School
Secondary: PublicBishop Tonnos Catholic Secondary School
Secondary: CatholicSt. Jean de Brebeuf Catholic Secondary School
Secondary: CatholicBishop Ryan Catholic Secondary School
Secondary: CatholicSt. Thomas More Catholic Secondary School
Secondary: Catholic-
The Argyle St Grill
345 Argyle Street S, Caledonia, ON N3W 2L7 3.03km -
J&A's Bar
9300 Airport Rd, Hamilton, ON L0R 1W0 9.7km -
Bobbie's Bar & Grill
2965 Homestead Drive, Mount Hope, ON L0R 1W0 9.71km
-
Collabria Cafe
282 Argyle Street S, Haldimand, ON N3W 1K7 2.8km -
McDonald's
282 Argyle Street S, Caledonia, ON N3W 1K7 2.75km -
Tim Hortons
360 Argyle Street S, Caledonia, ON N3W 1K8 3.17km
-
GoodLife Fitness
1550 Upper James Street, Hamilton, ON L9B 2L6 14.42km -
Mountain Crunch Fitness
1389 Upper James Street, Hamilton, ON L8R 2X2 15.16km -
GoodLife Fitness
1070 Stone Church Road E, Hamilton, ON L8W 3K8 15.3km
-
People's PharmaChoice
30 Rymal Road E, Unit 4, Hamilton, ON L9B 1T7 14.28km -
Rymal Gage Pharmacy
153 - 905 Rymal Rd E, Hamilton, ON L8W 3M2 14.42km -
Shoppers Drug Mart
1300 Garth Street, Hamilton, ON L9C 4L7 16.14km
-
Caledonia Fresh Cut Fries Chip Wagon
Argyle Street, Haldimand, ON 1.64km -
Domino's Pizza
250 Argyle St N, Unit 3, Caledonia, ON N3W 1K9 1.64km -
Pizza Hut
172 Argyle Street North, Unit 6, Caledonia, ON N3W 2J7 1.66km
-
Upper James Square
1508 Upper James Street, Hamilton, ON L9B 1K3 14.74km -
Ancaster Town Plaza
73 Wilson Street W, Hamilton, ON L9G 1N1 16.43km -
CF Lime Ridge
999 Upper Wentworth Street, Hamilton, ON L9A 4X5 16.51km
-
Food Basics
201 Argyle Street N, Unit 187, Caledonia, ON N3W 1K9 1.78km -
FreshCo
2525 Hamilton Regional Road 56, Hamilton, ON L0R 1C0 11.63km -
Food Basics
505 Rymal Road E, Hamilton, ON L8W 3Z1 14.32km
-
Liquor Control Board of Ontario
233 Dundurn Street S, Hamilton, ON L8P 4K8 20.06km -
LCBO
1149 Barton Street E, Hamilton, ON L8H 2V2 21.65km -
The Beer Store
396 Elizabeth St, Burlington, ON L7R 2L6 29.73km
-
Barbecues Galore
3100 Harvester Road, Suite 1, Burlington, ON L7N 3W8 32.47km -
Camo Gas Repair
457 Fitch Street, Welland, ON L3C 4W7 53.59km -
Barbecues Galore
1470 The Queensway, Etobicoke, ON M8Z 1T5 68.29km
-
Cineplex Cinemas Hamilton Mountain
795 Paramount Dr, Hamilton, ON L8J 0B4 16.11km -
Cineplex Cinemas Ancaster
771 Golf Links Road, Ancaster, ON L9G 3K9 16.92km -
Starlite Drive In Theatre
59 Green Mountain Road E, Stoney Creek, ON L8J 2W3 19.39km
-
Hamilton Public Library
100 Mohawk Road W, Hamilton, ON L9C 1W1 17.49km -
H.G. Thode Library
1280 Main Street W, Hamilton, ON L8S 20.56km -
Mills Memorial Library
1280 Main Street W, Hamilton, ON L8S 4L8 20.76km
-
St Peter's Residence
125 Av Redfern, Hamilton, ON L9C 7W9 18.31km -
Juravinski Cancer Centre
699 Concession Street, Hamilton, ON L8V 5C2 19.41km -
Juravinski Hospital
711 Concession Street, Hamilton, ON L8V 5C2 19.39km
-
Lafortune Park
Caledonia ON 5.75km -
Homebrook Park
Homebrook Dr, Hamilton ON L0R 1W0 13.1km -
Billy Sherring Park
1530 Upper Sherman Ave, Hamilton ON 14.69km
-
CIBC
31 Argyle St N, Caledonia ON N3W 1B6 1.88km -
BMO Bank of Montreal
322 Argyle St S, Caledonia ON N3W 1K8 2.97km -
President's Choice Financial ATM
322 Argyle St S, Caledonia ON N3W 1K8 2.97km
- 3 bath
- 4 bed
- 1500 sqft
33 Basswood Crescent North, Haldimand, Ontario • N3W 0H5 • Haldimand














