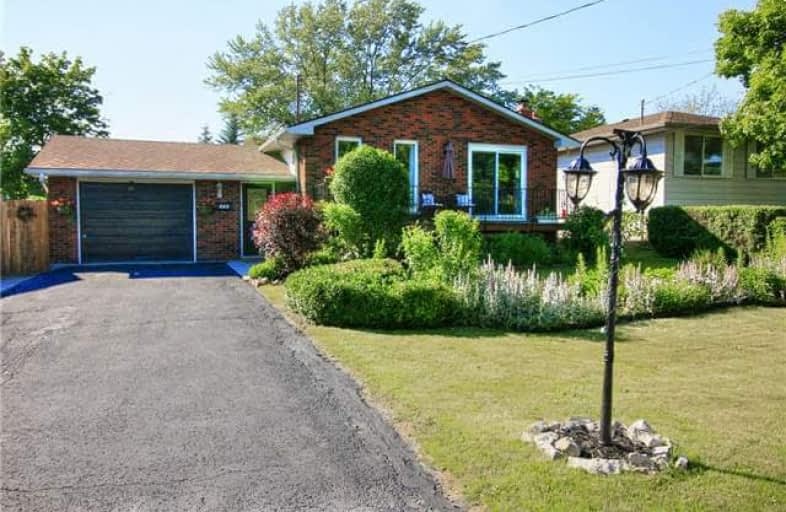Sold on Jul 08, 2018
Note: Property is not currently for sale or for rent.

-
Type: Detached
-
Style: Bungalow-Raised
-
Size: 1500 sqft
-
Lot Size: 60.01 x 150 Feet
-
Age: 31-50 years
-
Taxes: $3,610 per year
-
Days on Site: 8 Days
-
Added: Sep 07, 2019 (1 week on market)
-
Updated:
-
Last Checked: 1 month ago
-
MLS®#: X4177907
-
Listed By: Re/max escarpment realty inc., brokerage
Rare Find In Caledonia On A 60' X 150' Lot Backing On Farmer's Field! Spacious Unique Elevated Ranch Meticulously Maintained. Open Concept & Bright W/ Newer Flooring Throughout, Custom Kitchen W/ Granite Counter Tops W/ Large Breakfast Island. Newer Updated Modem Bths, New Shingles In Summer 2017, Upgraded Wiring, Recently Re-Fin. Lower Level W/ Rec/Rm, Lg Bdrm & 3Pc Bth. Insulated Sun/Rm W/ Newer Windows. Huge Treed Yard W/Fruit Trees & Perennial Gardens.
Extras
Inclusions: Fridge, Stove, Dishwasher, Microwave Fan, Washer/Dryer, Light Fixtures, Window Blinds, Central Vacuum & Attachments. Exclusions: Custom Draperies
Property Details
Facts for 256 MacCrae Drive, Haldimand
Status
Days on Market: 8
Last Status: Sold
Sold Date: Jul 08, 2018
Closed Date: Sep 28, 2018
Expiry Date: Oct 31, 2018
Sold Price: $472,000
Unavailable Date: Jul 08, 2018
Input Date: Jun 30, 2018
Property
Status: Sale
Property Type: Detached
Style: Bungalow-Raised
Size (sq ft): 1500
Age: 31-50
Area: Haldimand
Community: Haldimand
Availability Date: Flexible
Assessment Amount: $328,000
Assessment Year: 2016
Inside
Bedrooms: 3
Bedrooms Plus: 1
Bathrooms: 2
Kitchens: 1
Rooms: 6
Den/Family Room: Yes
Air Conditioning: Central Air
Fireplace: No
Laundry Level: Lower
Central Vacuum: N
Washrooms: 2
Utilities
Electricity: Yes
Gas: Available
Cable: Available
Telephone: Available
Building
Basement: Finished
Heat Type: Forced Air
Heat Source: Gas
Exterior: Brick
Elevator: N
UFFI: No
Energy Certificate: N
Water Supply: Municipal
Physically Handicapped-Equipped: N
Special Designation: Unknown
Retirement: N
Parking
Driveway: Pvt Double
Garage Spaces: 1
Garage Type: Attached
Covered Parking Spaces: 4
Total Parking Spaces: 5
Fees
Tax Year: 2017
Tax Legal Description: Lt 23 Pl 74 Caledonia
Taxes: $3,610
Highlights
Feature: Campground
Feature: Marina
Feature: Park
Feature: River/Stream
Land
Cross Street: Argyle St S., W On K
Municipality District: Haldimand
Fronting On: West
Parcel Number: 381660077
Pool: None
Sewer: Sewers
Lot Depth: 150 Feet
Lot Frontage: 60.01 Feet
Acres: < .50
Zoning: R1-A
Additional Media
- Virtual Tour: http://www.ispacetours.net/256-maccrae-dr_features-iscroll/
Rooms
Room details for 256 MacCrae Drive, Haldimand
| Type | Dimensions | Description |
|---|---|---|
| Foyer Ground | - | |
| Sunroom Ground | - | |
| Living Upper | - | |
| Dining Upper | - | |
| Kitchen Upper | - | Eat-In Kitchen |
| Master Upper | - | |
| 2nd Br Upper | - | |
| 3rd Br Upper | - | |
| Bathroom Upper | - | 4 Pc Bath |
| Rec Lower | - | |
| 4th Br Lower | - | |
| Bathroom Lower | - | 3 Pc Bath |
| XXXXXXXX | XXX XX, XXXX |
XXXX XXX XXXX |
$XXX,XXX |
| XXX XX, XXXX |
XXXXXX XXX XXXX |
$XXX,XXX |
| XXXXXXXX XXXX | XXX XX, XXXX | $472,000 XXX XXXX |
| XXXXXXXX XXXXXX | XXX XX, XXXX | $474,500 XXX XXXX |

St. Patrick's School
Elementary: CatholicOneida Central Public School
Elementary: PublicCaledonia Centennial Public School
Elementary: PublicNotre Dame Catholic Elementary School
Elementary: CatholicMount Hope Public School
Elementary: PublicRiver Heights School
Elementary: PublicHagersville Secondary School
Secondary: PublicCayuga Secondary School
Secondary: PublicMcKinnon Park Secondary School
Secondary: PublicBishop Tonnos Catholic Secondary School
Secondary: CatholicAncaster High School
Secondary: PublicSt. Thomas More Catholic Secondary School
Secondary: Catholic

