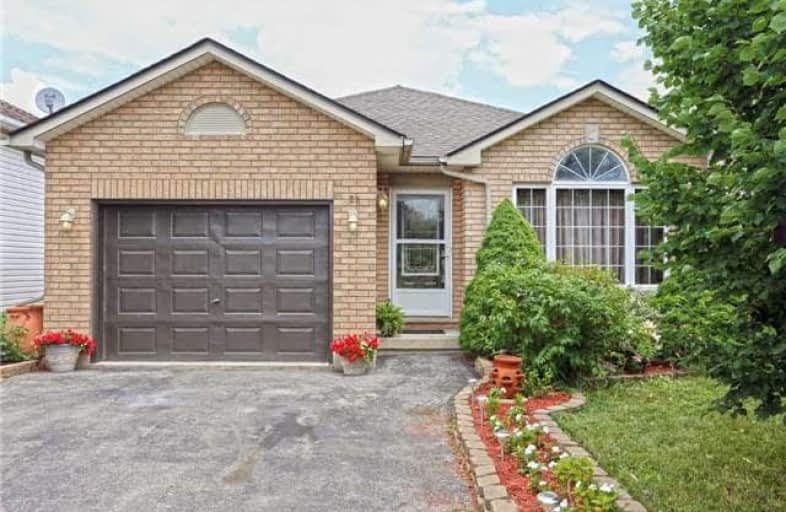Sold on Nov 30, 2018
Note: Property is not currently for sale or for rent.

-
Type: Detached
-
Style: Backsplit 4
-
Lot Size: 40.68 x 98.43 Feet
-
Age: 16-30 years
-
Taxes: $3,620 per year
-
Days on Site: 126 Days
-
Added: Sep 07, 2019 (4 months on market)
-
Updated:
-
Last Checked: 3 months ago
-
MLS®#: X4203786
-
Listed By: Century 21 millennium inc., brokerage
Move In Ready Detached 4 Level Backsplit Walking Distance To Sports Centre, Shopping, Schools & All Amenities. An Impressive Fully O/C Main Flr Lr/Dr Feat Hardwd Flrs, Grand Vaulted Ceilings, Garage Access, & Lrg Front Window. Dr Flows Into Modern Kitchen W/ Ceramic Flrs, Glass Backsplash, S/S Appliances, Espresso Cabinets, Side Entrance & The Kitchen O/L Spacious Family Rm W/Matching Hw Staircase & Flooring, Lrg Above Ground Windows, 4th Queen Sized Bed &
Extras
Modern 3Pc Bath. Hw Staircase Upper Lvl Featuring, A 4Pc Modern Bath, King Size Master W/Double Closet, 2 More Queen Size Bedrooms W/Large Bright Windows. There Is Also A Large Unfinished 4th Level Bsmt Offering More Recreation Options.
Property Details
Facts for 26 Glengary Crescent, Haldimand
Status
Days on Market: 126
Last Status: Sold
Sold Date: Nov 30, 2018
Closed Date: Mar 29, 2019
Expiry Date: Mar 21, 2019
Sold Price: $450,000
Unavailable Date: Nov 30, 2018
Input Date: Jul 27, 2018
Property
Status: Sale
Property Type: Detached
Style: Backsplit 4
Age: 16-30
Area: Haldimand
Community: Haldimand
Availability Date: Tba
Inside
Bedrooms: 3
Bedrooms Plus: 1
Bathrooms: 2
Kitchens: 1
Rooms: 6
Den/Family Room: Yes
Air Conditioning: Central Air
Fireplace: No
Laundry Level: Lower
Central Vacuum: N
Washrooms: 2
Utilities
Electricity: Yes
Gas: Yes
Cable: Available
Telephone: Yes
Building
Basement: Full
Basement 2: Unfinished
Heat Type: Forced Air
Heat Source: Gas
Exterior: Alum Siding
Exterior: Brick
Water Supply: Municipal
Special Designation: Unknown
Parking
Driveway: Pvt Double
Garage Spaces: 1
Garage Type: Built-In
Covered Parking Spaces: 2
Total Parking Spaces: 3
Fees
Tax Year: 2017
Tax Legal Description: Lt 33 Pl138 Oneida; Haldimand County
Taxes: $3,620
Land
Cross Street: Glengary/Braemar
Municipality District: Haldimand
Fronting On: South
Pool: None
Sewer: Sewers
Lot Depth: 98.43 Feet
Lot Frontage: 40.68 Feet
Lot Irregularities: Private Backyard, Pon
Zoning: Open Concept & I
Waterfront: None
Additional Media
- Virtual Tour: http://www.26glengary.com/unbranded/
Rooms
Room details for 26 Glengary Crescent, Haldimand
| Type | Dimensions | Description |
|---|---|---|
| Living Ground | 7.92 x 4.91 | Hardwood Floor, Vaulted Ceiling, Open Concept |
| Dining Ground | 7.92 x 4.91 | Hardwood Floor, Vaulted Ceiling, Open Concept |
| Kitchen Ground | 4.08 x 3.65 | Ceramic Floor, Renovated, Stainless Steel Appl |
| Master 2nd | 4.29 x 3.38 | Hardwood Floor, Double Closet, O/Looks Backyard |
| 2nd Br 2nd | 4.41 x 2.98 | Hardwood Floor, Closet, Window |
| 3rd Br 2nd | 3.59 x 3.08 | Hardwood Floor, Closet, Window |
| Family In Betwn | 4.87 x 6.40 | Hardwood Floor, Window, Open Concept |
| 4th Br In Betwn | 3.84 x 4.57 | Hardwood Floor, Closet, Window |
| XXXXXXXX | XXX XX, XXXX |
XXXX XXX XXXX |
$XXX,XXX |
| XXX XX, XXXX |
XXXXXX XXX XXXX |
$XXX,XXX |
| XXXXXXXX XXXX | XXX XX, XXXX | $450,000 XXX XXXX |
| XXXXXXXX XXXXXX | XXX XX, XXXX | $474,900 XXX XXXX |

St. Patrick's School
Elementary: CatholicOneida Central Public School
Elementary: PublicCaledonia Centennial Public School
Elementary: PublicNotre Dame Catholic Elementary School
Elementary: CatholicMount Hope Public School
Elementary: PublicRiver Heights School
Elementary: PublicHagersville Secondary School
Secondary: PublicCayuga Secondary School
Secondary: PublicMcKinnon Park Secondary School
Secondary: PublicBishop Tonnos Catholic Secondary School
Secondary: CatholicAncaster High School
Secondary: PublicSt. Thomas More Catholic Secondary School
Secondary: Catholic

