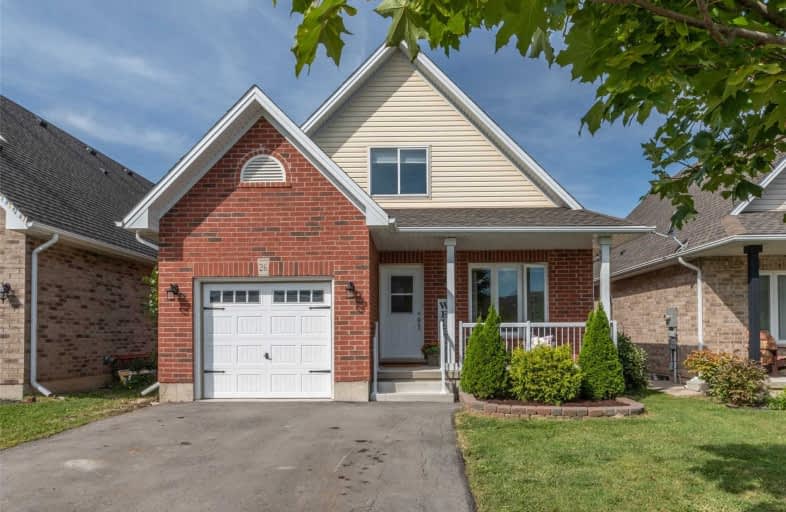Sold on Sep 10, 2019
Note: Property is not currently for sale or for rent.

-
Type: Detached
-
Style: 1 1/2 Storey
-
Size: 1100 sqft
-
Lot Size: 36.09 x 142.45 Feet
-
Age: 6-15 years
-
Taxes: $3,322 per year
-
Days on Site: 12 Days
-
Added: Sep 13, 2019 (1 week on market)
-
Updated:
-
Last Checked: 3 months ago
-
MLS®#: X4560778
-
Listed By: Keller williams edge realty, brokerage
Perfect For Family Gatherings! Entertain Your Family And Friends In This Beautiful 3 Bed, 2.5 Bath Home With Open Concept Main Floor Living And Newly Finished, Bright Recreation Room And Separate Laundry Facility. Huge Backyard With Back Gate Has A Large Covered Outdoor Deck And Separate Dining Area With Plenty Of Room For The Kids. Single Car Garage With Large Driveway Able To Park 4-6 Vehicles. Steps To The School And Walking Distance To The Grand River!
Extras
Refrigerator, Stove, Microwave, Dishwasher, Washer, Dryer, Gazebo, Shed, Refrigerator In Garage, All Internal Tv Brackets, All Elf's All Window Treatments - All In As-Is Condition. Exclusions: Tv's Hot Tub, Large Chest Freezere, Pegboards
Property Details
Facts for 26 Powell Lane, Haldimand
Status
Days on Market: 12
Last Status: Sold
Sold Date: Sep 10, 2019
Closed Date: Oct 31, 2019
Expiry Date: Nov 30, 2019
Sold Price: $455,000
Unavailable Date: Sep 10, 2019
Input Date: Aug 29, 2019
Prior LSC: Listing with no contract changes
Property
Status: Sale
Property Type: Detached
Style: 1 1/2 Storey
Size (sq ft): 1100
Age: 6-15
Area: Haldimand
Community: Haldimand
Availability Date: Tbd
Assessment Amount: $273,500
Assessment Year: 2016
Inside
Bedrooms: 3
Bathrooms: 3
Kitchens: 1
Rooms: 9
Den/Family Room: No
Air Conditioning: Central Air
Fireplace: No
Washrooms: 3
Building
Basement: Finished
Heat Type: Forced Air
Heat Source: Gas
Exterior: Alum Siding
Exterior: Brick
Water Supply: Municipal
Special Designation: Unknown
Other Structures: Garden Shed
Retirement: N
Parking
Driveway: Private
Garage Spaces: 1
Garage Type: Attached
Covered Parking Spaces: 4
Total Parking Spaces: 5
Fees
Tax Year: 2019
Tax Legal Description: Cayuga Pt Lot 8 N Joseph St E Grand River(See Rmks
Taxes: $3,322
Land
Cross Street: Thorburn And Hudson
Municipality District: Haldimand
Fronting On: East
Pool: None
Sewer: Sewers
Lot Depth: 142.45 Feet
Lot Frontage: 36.09 Feet
Acres: < .50
Zoning: Residential
Additional Media
- Virtual Tour: https://homesmedia.ca/sue-moorcroft/26-powell-ln-cayuga/
Rooms
Room details for 26 Powell Lane, Haldimand
| Type | Dimensions | Description |
|---|---|---|
| Living Main | 3.78 x 4.42 | Combined W/Dining, Open Concept |
| Dining Main | 3.48 x 3.78 | Open Concept, Combined W/Living |
| Kitchen Main | 3.15 x 3.35 | Open Concept |
| Master Main | 3.38 x 3.68 | |
| Bathroom Main | - | 4 Pc Bath |
| 2nd Br 2nd | 3.63 x 4.11 | |
| 3rd Br 2nd | 3.12 x 3.66 | |
| Rec Bsmt | 4.95 x 6.40 | |
| Play Bsmt | 2.79 x 3.73 | |
| Bathroom Bsmt | - | 2 Pc Bath |
| Laundry Bsmt | - |
| XXXXXXXX | XXX XX, XXXX |
XXXX XXX XXXX |
$XXX,XXX |
| XXX XX, XXXX |
XXXXXX XXX XXXX |
$XXX,XXX |
| XXXXXXXX XXXX | XXX XX, XXXX | $455,000 XXX XXXX |
| XXXXXXXX XXXXXX | XXX XX, XXXX | $465,000 XXX XXXX |

St. Stephen's School
Elementary: CatholicSeneca Central Public School
Elementary: PublicRainham Central School
Elementary: PublicOneida Central Public School
Elementary: PublicJ L Mitchener Public School
Elementary: PublicRiver Heights School
Elementary: PublicDunnville Secondary School
Secondary: PublicHagersville Secondary School
Secondary: PublicCayuga Secondary School
Secondary: PublicMcKinnon Park Secondary School
Secondary: PublicSaltfleet High School
Secondary: PublicBishop Ryan Catholic Secondary School
Secondary: Catholic- 2 bath
- 4 bed
- 1100 sqft
22 Chippewa Street West, Haldimand, Ontario • N0A 1E0 • Haldimand



