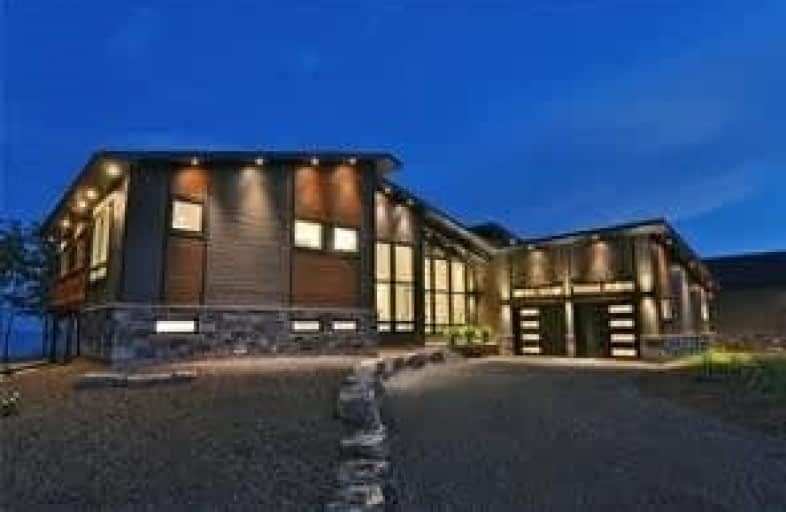
Grandview Central Public School
Elementary: Public
5.17 km
Winger Public School
Elementary: Public
17.15 km
Gainsborough Central Public School
Elementary: Public
23.14 km
St. Michael's School
Elementary: Catholic
6.59 km
Fairview Avenue Public School
Elementary: Public
7.16 km
Thompson Creek Elementary School
Elementary: Public
7.65 km
South Lincoln High School
Secondary: Public
27.81 km
Dunnville Secondary School
Secondary: Public
6.66 km
Port Colborne High School
Secondary: Public
28.51 km
Cayuga Secondary School
Secondary: Public
24.64 km
Beamsville District Secondary School
Secondary: Public
37.05 km
E L Crossley Secondary School
Secondary: Public
31.72 km


