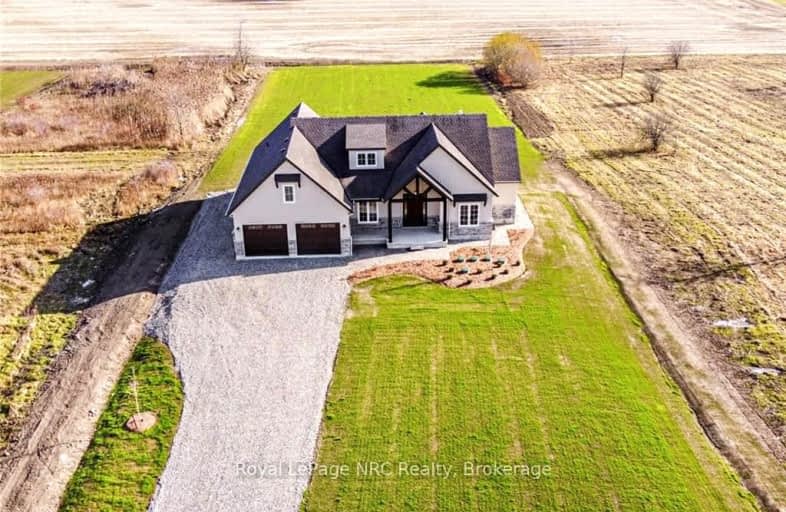Car-Dependent
- Almost all errands require a car.
Somewhat Bikeable
- Most errands require a car.

Grandview Central Public School
Elementary: PublicWinger Public School
Elementary: PublicGainsborough Central Public School
Elementary: PublicSt. Michael's School
Elementary: CatholicFairview Avenue Public School
Elementary: PublicThompson Creek Elementary School
Elementary: PublicSouth Lincoln High School
Secondary: PublicDunnville Secondary School
Secondary: PublicCayuga Secondary School
Secondary: PublicBeamsville District Secondary School
Secondary: PublicGrimsby Secondary School
Secondary: PublicBlessed Trinity Catholic Secondary School
Secondary: Catholic-
Queens Merritt Room
121 Main Street E, Dunnville, ON N1A 1J8 6.01km -
New Amsterdam Pub
215 - 223 Queen Street, Dunnville, ON N1A 1H8 6.09km -
Mohawk Marina & Hippo's
2472 N Shore Drive, Lowbanks, ON N0A 1K0 11.57km
-
The Minga
146 Queen Street, Dunnville, ON N1A 1H6 6.02km -
McDonald's
630 Broad Street East, Dunnville, ON N1A 1H1 6.11km -
Tim Hortons
936 Broad St East, Dunnville, ON N1A 2Z4 6.16km
-
Planet Fitness
835 Ontario Rd, Welland, ON L3B 5V6 33.59km -
X Fitness
44 Division Street, Welland, ON L3B 3Z6 33.6km -
Body Shop Athletic Training and Fitness Centre
173 St. Paul Crescent, St. Catharines, ON L2S 1N4 44.38km
-
Boggio Pharmacy
200 Catharine St, Port Colborne, ON L3K 4K8 29.64km -
Shoppers Drug Mart
77 Clarence Street, Port Colborne, ON L3K 3G2 29.64km -
Prince Charles Pharmacy
555 Prince Charles Drive N, Welland, ON L3C 6B5 32.71km
-
Thirsty Mate Restaurant
459 Port Maitland Road, Dunnville, ON N1A 2W6 4.45km -
ChipWitch Fry Truck
129 Tamarac Street, Dunnville, ON N1A 2C1 5.91km -
Queens Merritt Room
121 Main Street E, Dunnville, ON N1A 1J8 6.01km
-
Seaway Mall
800 Niagara Street, Welland, ON L3C 1M3 34.98km -
Glenridge Plaza
236 Glenridge Avenue, St. Catharines, ON L2T 3J9 44.53km -
Pendale Plaza
210 Glendale Ave, St. Catharines, ON L2T 2K5 44.6km
-
Food Basics
124 Clarence Street, Port Colborne, ON L3K 3G3 29.56km -
Sobeys
609 South Pelham Road, Welland, ON L3C 3C7 31.72km -
Pupo's Super Market
195 Maple Ave, Welland, ON L3C 5G6 32.76km
-
LCBO
102 Primeway Drive, Welland, ON L3B 0A1 36.46km -
LCBO
7481 Oakwood Drive, Niagara Falls, ON 46.91km -
LCBO
1149 Barton Street E, Hamilton, ON L8H 2V2 47.77km
-
Camo Gas Repair
457 Fitch Street, Welland, ON L3C 4W7 31.68km -
Outdoor Travel
4888 South Service Road, Beamsville, ON L0R 1B1 39.58km -
Norfolk Fireplace & Vac
Simcoe, ON N3Y 2N3 57.62km
-
Cineplex Odeon Welland Cinemas
800 Niagara Street, Seaway Mall, Welland, ON L3C 5Z4 34.92km -
Can View Drive-In
1956 Highway 20, Fonthill, ON L0S 1E0 39.38km -
Landmark Cinemas
221 Glendale Avenue, St Catharines, ON L2T 2K9 44.98km
-
Dunnville Public Library
317 Chestnut Street, Dunnville, ON N1A 2H4 6.28km -
Welland Public Libray-Main Branch
50 The Boardwalk, Welland, ON L3B 6J1 33.7km -
Brock University
1812 Sir Isaac Brock Way, St Catharines, ON L2S 3A1 42.21km
-
Welland County General Hospital
65 3rd St, Welland, ON L3B 33.1km -
LifeLabs
477 King St, Ste 103, Welland, ON L3B 3K4 32.98km -
Binbrook Family Health
2537 Regional Road 56, Unit B6, Binbrook, ON L0R 1C0 34.46km
-
Wingfield Park
Dunnville ON 6.22km -
Lions Park - Dunnville Fair
Dunnville ON 6.78km -
Centennial Park
98 Robinson Rd (Main St. W.), Dunnville ON N1A 2W1 7.12km
-
RBC Royal Bank
163 Queen St, Dunnville ON N1A 1H6 6.09km -
TD Bank Financial Group
163 Lock St E, Dunnville ON N1A 1J6 6.09km -
Scotiabank
14 Fischer Hallman Rd N, Dunnville ON N1A 1J1 6.1km










