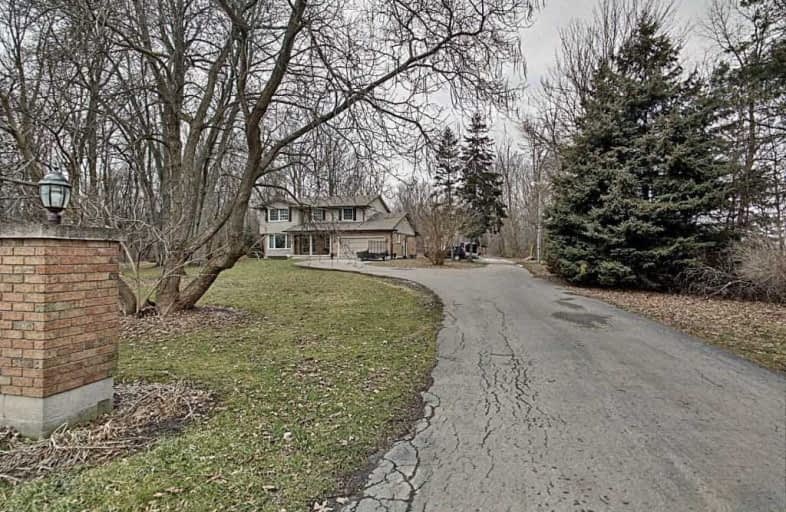Sold on Jun 10, 2020
Note: Property is not currently for sale or for rent.

-
Type: Detached
-
Style: 2-Storey
-
Size: 2500 sqft
-
Lot Size: 660 x 2201.89 Feet
-
Age: No Data
-
Taxes: $3,588 per year
-
Days on Site: 127 Days
-
Added: Feb 03, 2020 (4 months on market)
-
Updated:
-
Last Checked: 2 months ago
-
MLS®#: X4682996
-
Listed By: Purplebricks, brokerage
Wonderful 2 Storey 4 Bedroom Family Home On 31 Acre Treed Lot! (660 Ft Frontage) 2 Storey Workshop And Large Pond Out Back! Bright Kitchen, Open To Livingroom With Walkout To Large Deck. Dr Open To Sunken Family Room With Gas Fireplace. Main Floor Office. Large Master With Spacious Ensuite W/ Balcony Overlooking Backyard And Large Closet. 3 Additional Large 2nd Level Bedrooms, 2 W/Walkins. Basement W/ Recrm Fp.
Property Details
Facts for 270 Diltz Road, Haldimand
Status
Days on Market: 127
Last Status: Sold
Sold Date: Jun 10, 2020
Closed Date: Jul 17, 2020
Expiry Date: Oct 02, 2020
Sold Price: $790,000
Unavailable Date: Jun 10, 2020
Input Date: Feb 04, 2020
Property
Status: Sale
Property Type: Detached
Style: 2-Storey
Size (sq ft): 2500
Area: Haldimand
Community: Dunnville
Availability Date: Flex
Inside
Bedrooms: 4
Bathrooms: 3
Kitchens: 1
Rooms: 10
Den/Family Room: Yes
Air Conditioning: Central Air
Fireplace: Yes
Laundry Level: Main
Central Vacuum: N
Washrooms: 3
Building
Basement: Part Fin
Heat Type: Forced Air
Heat Source: Gas
Exterior: Brick
Exterior: Vinyl Siding
Water Supply: Other
Special Designation: Unknown
Parking
Driveway: Private
Garage Spaces: 2
Garage Type: Attached
Covered Parking Spaces: 20
Total Parking Spaces: 21.5
Fees
Tax Year: 2019
Tax Legal Description: Pt Lt 3 First Con From Canborough Moulton Pt 1, 18
Taxes: $3,588
Land
Cross Street: From Hwy 3,
Municipality District: Haldimand
Fronting On: West
Pool: None
Sewer: Septic
Lot Depth: 2201.89 Feet
Lot Frontage: 660 Feet
Acres: 25-49.99
Rooms
Room details for 270 Diltz Road, Haldimand
| Type | Dimensions | Description |
|---|---|---|
| Den Main | 2.69 x 2.69 | |
| Dining Main | 3.66 x 3.00 | |
| Kitchen Main | 3.96 x 6.02 | |
| Family Main | 3.66 x 5.33 | |
| Laundry Main | 1.83 x 6.55 | |
| Living Main | 3.71 x 6.10 | |
| Master 2nd | 4.09 x 5.56 | |
| 2nd Br 2nd | 3.66 x 4.27 | |
| 3rd Br 2nd | 3.00 x 3.96 | |
| 4th Br 2nd | 3.00 x 3.96 | |
| Rec Bsmt | 3.81 x 8.89 |
| XXXXXXXX | XXX XX, XXXX |
XXXX XXX XXXX |
$XXX,XXX |
| XXX XX, XXXX |
XXXXXX XXX XXXX |
$XXX,XXX |
| XXXXXXXX XXXX | XXX XX, XXXX | $790,000 XXX XXXX |
| XXXXXXXX XXXXXX | XXX XX, XXXX | $829,900 XXX XXXX |

Grandview Central Public School
Elementary: PublicCaistor Central Public School
Elementary: PublicGainsborough Central Public School
Elementary: PublicSt. Michael's School
Elementary: CatholicFairview Avenue Public School
Elementary: PublicThompson Creek Elementary School
Elementary: PublicSouth Lincoln High School
Secondary: PublicDunnville Secondary School
Secondary: PublicCayuga Secondary School
Secondary: PublicBeamsville District Secondary School
Secondary: PublicGrimsby Secondary School
Secondary: PublicBlessed Trinity Catholic Secondary School
Secondary: Catholic- 3 bath
- 4 bed
617 Lock Street West, Haldimand, Ontario • N1A 1V9 • Dunnville



