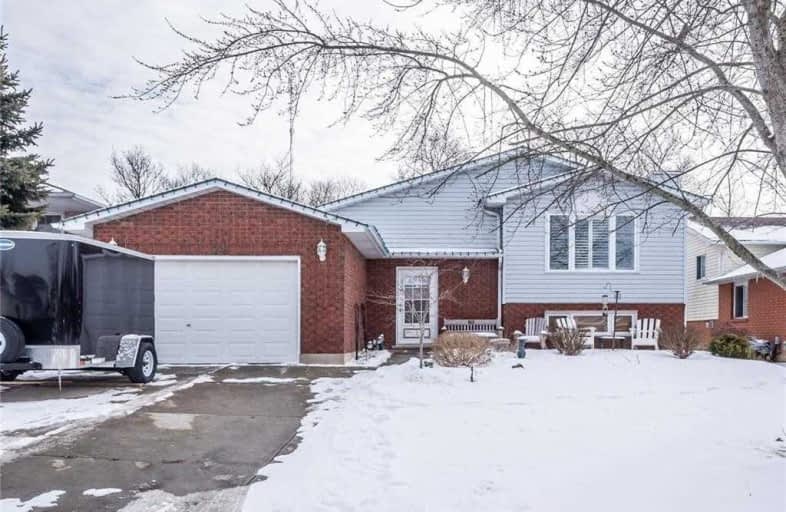
St. Stephen's School
Elementary: Catholic
1.13 km
Seneca Central Public School
Elementary: Public
10.86 km
Rainham Central School
Elementary: Public
7.85 km
Oneida Central Public School
Elementary: Public
11.33 km
J L Mitchener Public School
Elementary: Public
0.55 km
River Heights School
Elementary: Public
16.57 km
Dunnville Secondary School
Secondary: Public
18.24 km
Hagersville Secondary School
Secondary: Public
16.28 km
Cayuga Secondary School
Secondary: Public
2.56 km
McKinnon Park Secondary School
Secondary: Public
15.98 km
Saltfleet High School
Secondary: Public
27.24 km
Bishop Ryan Catholic Secondary School
Secondary: Catholic
26.60 km




