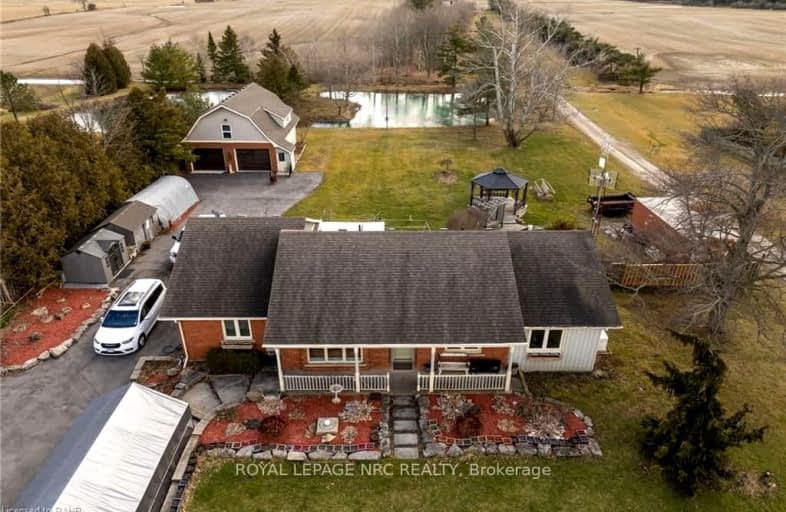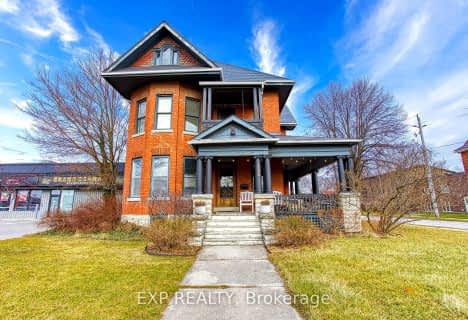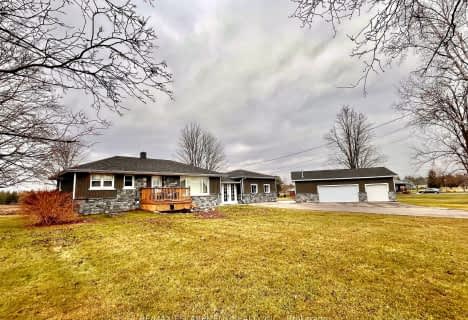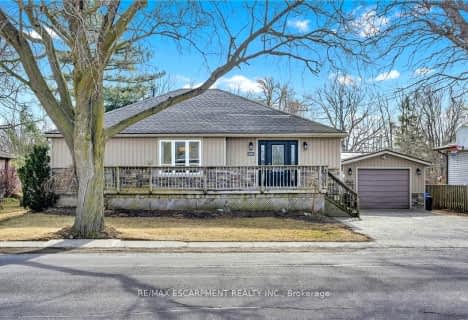Car-Dependent
- Almost all errands require a car.
11
/100
Somewhat Bikeable
- Most errands require a car.
28
/100

Grandview Central Public School
Elementary: Public
0.48 km
Winger Public School
Elementary: Public
16.41 km
Caistor Central Public School
Elementary: Public
20.14 km
St. Michael's School
Elementary: Catholic
1.51 km
Fairview Avenue Public School
Elementary: Public
2.15 km
Thompson Creek Elementary School
Elementary: Public
2.15 km
South Lincoln High School
Secondary: Public
23.22 km
Dunnville Secondary School
Secondary: Public
1.19 km
Cayuga Secondary School
Secondary: Public
20.42 km
Beamsville District Secondary School
Secondary: Public
32.88 km
Grimsby Secondary School
Secondary: Public
33.68 km
Blessed Trinity Catholic Secondary School
Secondary: Catholic
33.89 km
-
Wingfield Park
Dunnville ON 1.03km -
Lions Park - Dunnville Fair
Dunnville ON 1.41km -
Centennial Park
98 Robinson Rd (Main St. W.), Dunnville ON N1A 2W1 1.73km
-
TD Bank Financial Group
163 Lock St E, Dunnville ON N1A 1J6 1.36km -
TD Canada Trust Branch and ATM
163 Lock St E, Dunnville ON N1A 1J6 1.35km -
TD Canada Trust ATM
163 Lock St E, Dunnville ON N1A 1J6 1.36km





