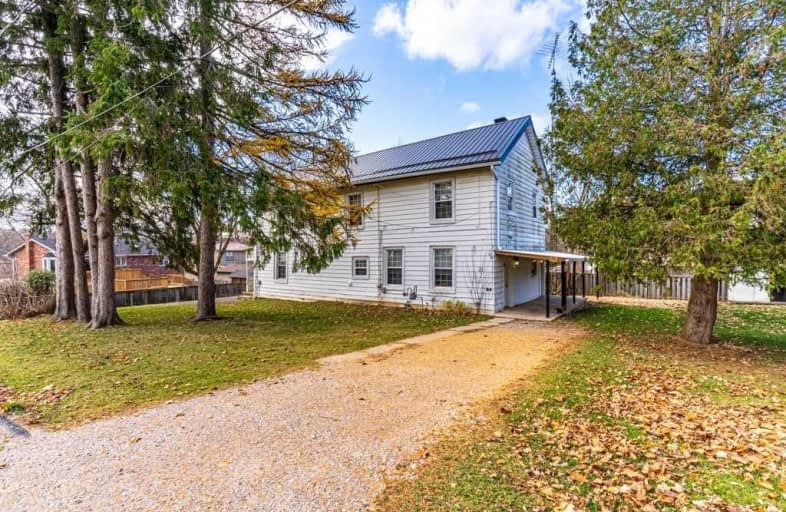Sold on Nov 23, 2020
Note: Property is not currently for sale or for rent.

-
Type: Duplex
-
Style: 2-Storey
-
Size: 1500 sqft
-
Lot Size: 113.29 x 74.71 Feet
-
Age: 100+ years
-
Taxes: $2,935 per year
-
Days on Site: 10 Days
-
Added: Nov 13, 2020 (1 week on market)
-
Updated:
-
Last Checked: 2 months ago
-
MLS®#: X4989654
-
Listed By: Re/max escarpment realty inc., brokerage
What An Amazing Opportunity To Own A Rare Legal Duplex That Is Side By Side, Live In One Side And Rent Out The Other Or Better Yet Rent Out Both Towns And Create Cash Flow On Your Investment. Located Close To Shops, Parks, Amenities, And Also Minutes Walk To The Grand River. Updates Include New Metal Roof , Attic Insulation R50, Viny Plank Flooring, Furnace (In Unit 29) ,Copper Water Lines And All On Separate Meters.
Extras
Rental Items: Hot Water Heater Inclusions: 2 Fridge, 2 Stoves (As Is Condition) Exclusions: Tenants Belongings (Including Washer And Dryer)
Property Details
Facts for 29-31 Inverness Street, Haldimand
Status
Days on Market: 10
Last Status: Sold
Sold Date: Nov 23, 2020
Closed Date: Feb 01, 2021
Expiry Date: Feb 28, 2021
Sold Price: $545,000
Unavailable Date: Nov 23, 2020
Input Date: Nov 14, 2020
Prior LSC: Listing with no contract changes
Property
Status: Sale
Property Type: Duplex
Style: 2-Storey
Size (sq ft): 1500
Age: 100+
Area: Haldimand
Community: Haldimand
Availability Date: 60-90 Days
Inside
Bedrooms: 6
Bathrooms: 2
Kitchens: 2
Rooms: 11
Den/Family Room: Yes
Air Conditioning: Central Air
Fireplace: No
Washrooms: 2
Building
Basement: Full
Basement 2: Unfinished
Heat Type: Forced Air
Heat Source: Gas
Exterior: Vinyl Siding
Water Supply: Municipal
Special Designation: Unknown
Parking
Driveway: Private
Garage Type: None
Covered Parking Spaces: 3
Total Parking Spaces: 3
Fees
Tax Year: 2020
Tax Legal Description: Pt Lt 1 N/S Caithness St Pl Town Of Caledonia*Cont
Taxes: $2,935
Land
Cross Street: Inverness & Caitness
Municipality District: Haldimand
Fronting On: West
Parcel Number: 38160014
Pool: None
Sewer: Sewers
Lot Depth: 74.71 Feet
Lot Frontage: 113.29 Feet
Acres: < .50
Rooms
Room details for 29-31 Inverness Street, Haldimand
| Type | Dimensions | Description |
|---|---|---|
| Living Main | 3.94 x 5.64 | |
| Kitchen Main | 2.95 x 5.64 | |
| Living Main | 3.81 x 4.42 | |
| Dining Main | 2.51 x 3.81 | |
| Kitchen Main | 3.40 x 3.66 | |
| Br 2nd | 3.05 x 2.82 | |
| 2nd Br 2nd | 3.35 x 3.76 | |
| 3rd Br 2nd | 2.87 x 2.44 | |
| 4th Br 2nd | 2.74 x 3.73 | |
| 5th Br 2nd | 3.45 x 2.97 | |
| Br 2nd | 2.69 x 4.11 |
| XXXXXXXX | XXX XX, XXXX |
XXXX XXX XXXX |
$XXX,XXX |
| XXX XX, XXXX |
XXXXXX XXX XXXX |
$XXX,XXX |
| XXXXXXXX XXXX | XXX XX, XXXX | $545,000 XXX XXXX |
| XXXXXXXX XXXXXX | XXX XX, XXXX | $477,777 XXX XXXX |

St. Patrick's School
Elementary: CatholicOneida Central Public School
Elementary: PublicCaledonia Centennial Public School
Elementary: PublicNotre Dame Catholic Elementary School
Elementary: CatholicMount Hope Public School
Elementary: PublicRiver Heights School
Elementary: PublicHagersville Secondary School
Secondary: PublicCayuga Secondary School
Secondary: PublicMcKinnon Park Secondary School
Secondary: PublicBishop Tonnos Catholic Secondary School
Secondary: CatholicAncaster High School
Secondary: PublicSt. Thomas More Catholic Secondary School
Secondary: Catholic

