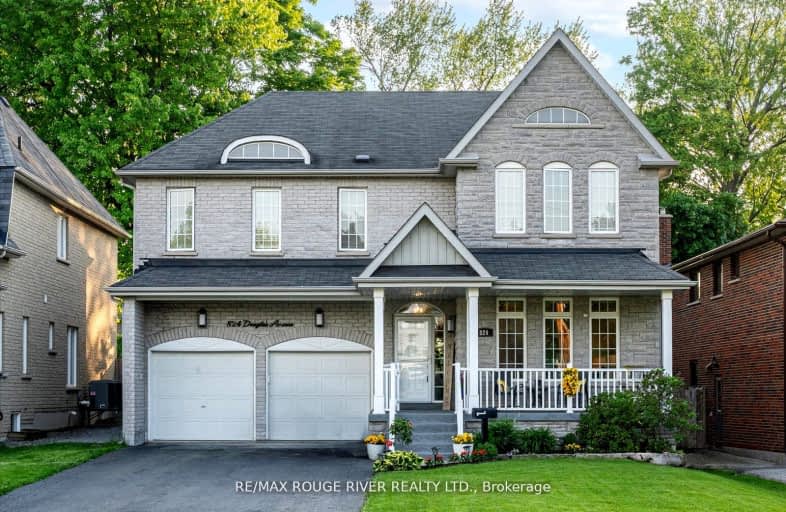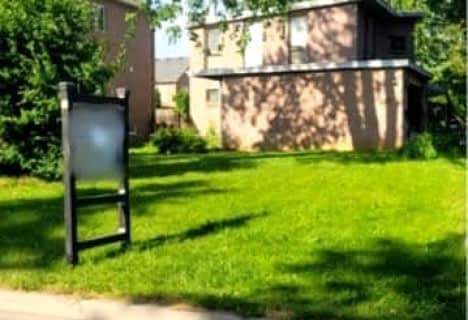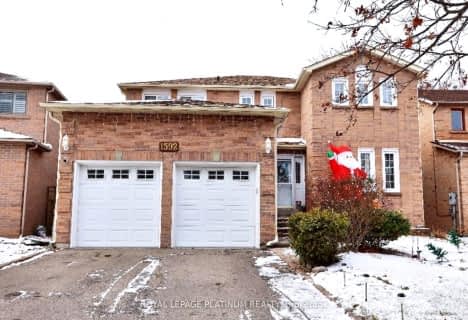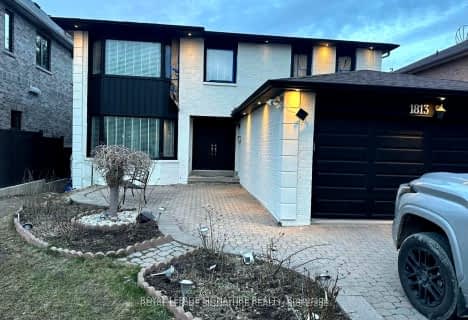Somewhat Walkable
- Some errands can be accomplished on foot.
63
/100
Some Transit
- Most errands require a car.
45
/100
Somewhat Bikeable
- Most errands require a car.
40
/100

Vaughan Willard Public School
Elementary: Public
2.14 km
Glengrove Public School
Elementary: Public
2.41 km
Fr Fenelon Catholic School
Elementary: Catholic
1.84 km
Bayview Heights Public School
Elementary: Public
0.93 km
Sir John A Macdonald Public School
Elementary: Public
0.90 km
Frenchman's Bay Public School
Elementary: Public
1.32 km
École secondaire Ronald-Marion
Secondary: Public
4.47 km
Sir Oliver Mowat Collegiate Institute
Secondary: Public
6.38 km
Pine Ridge Secondary School
Secondary: Public
3.51 km
Dunbarton High School
Secondary: Public
2.49 km
St Mary Catholic Secondary School
Secondary: Catholic
3.27 km
Pickering High School
Secondary: Public
4.73 km
-
Adam's Park
2 Rozell Rd, Toronto ON 5.66km -
Port Union Village Common Park
105 Bridgend St, Toronto ON M9C 2Y2 6.25km -
Dean Park
Dean Park Road and Meadowvale, Scarborough ON 7.14km
-
CIBC
1895 Glenanna Rd (at Kingston Rd.), Pickering ON L1V 7K1 1.93km -
TD Bank Financial Group
299 Port Union Rd, Scarborough ON M1C 2L3 5.5km -
CIBC
510 Copper Creek Dr (Donald Cousins Parkway), Markham ON L6B 0S1 11.64km













