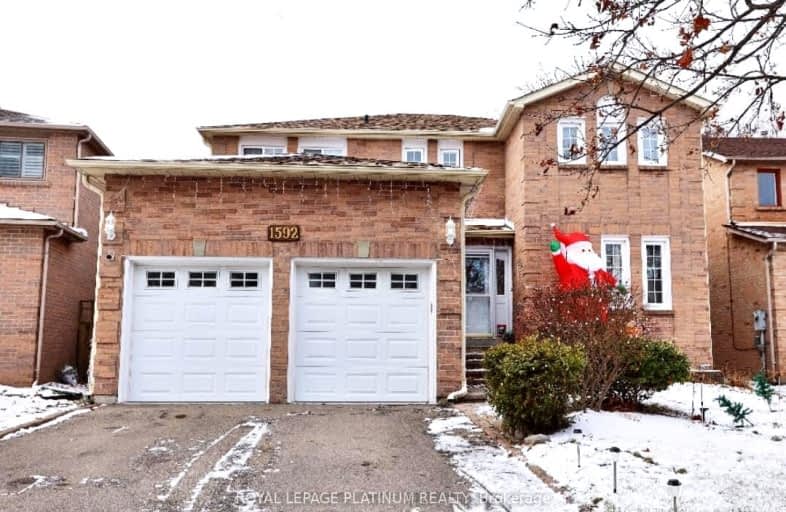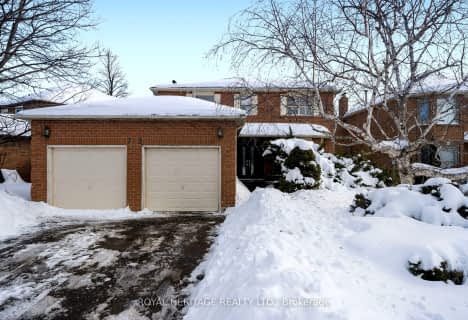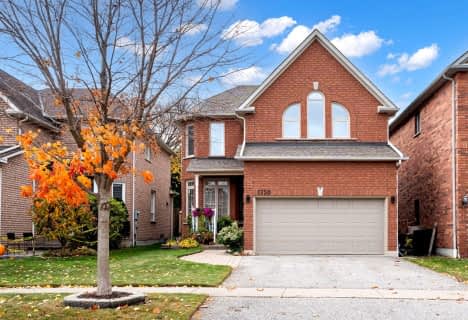Somewhat Walkable
- Some errands can be accomplished on foot.
Good Transit
- Some errands can be accomplished by public transportation.
Somewhat Bikeable
- Most errands require a car.

Vaughan Willard Public School
Elementary: PublicFr Fenelon Catholic School
Elementary: CatholicGandatsetiagon Public School
Elementary: PublicFrenchman's Bay Public School
Elementary: PublicSt Isaac Jogues Catholic School
Elementary: CatholicWilliam Dunbar Public School
Elementary: PublicÉcole secondaire Ronald-Marion
Secondary: PublicSir Oliver Mowat Collegiate Institute
Secondary: PublicPine Ridge Secondary School
Secondary: PublicDunbarton High School
Secondary: PublicSt Mary Catholic Secondary School
Secondary: CatholicPickering High School
Secondary: Public-
Charlottetown Park
65 Charlottetown Blvd (Lawrence & Charlottetown), Scarborough ON 6.27km -
Port Union Village Common Park
105 Bridgend St, Toronto ON M9C 2Y2 6.55km -
Morningside Park
Ellesmere Road & Morningside Avenue, Toronto ON 9.51km
-
BMO Bank of Montreal
1899 Brock Rd, Pickering ON L1V 4H7 2.97km -
CIBC
376 Kingston Rd (at Rougemont Dr.), Pickering ON L1V 6K4 3.02km -
RBC Royal Bank
60 Copper Creek Dr, Markham ON L6B 0P2 10.82km
- 4 bath
- 4 bed
- 2500 sqft
441 Broadgreen Street, Pickering, Ontario • L1W 3H6 • West Shore
- 4 bath
- 4 bed
- 3000 sqft
1093 Rouge Valley Drive, Pickering, Ontario • L1V 5R7 • Rougemount




















