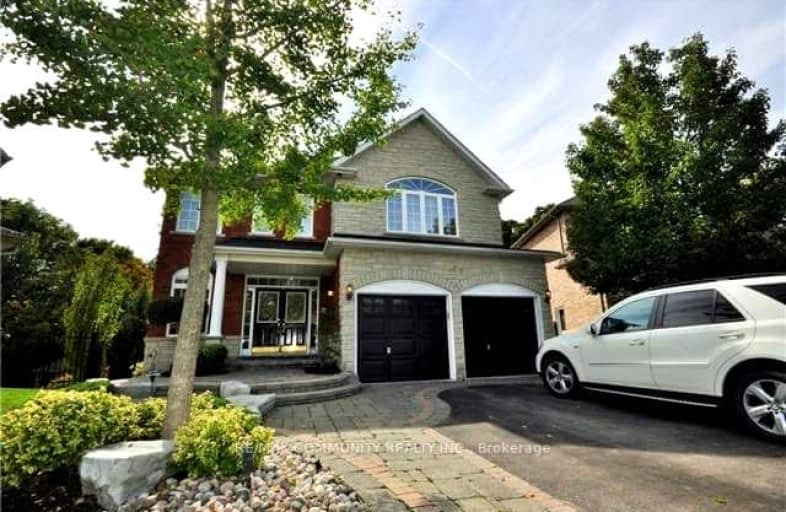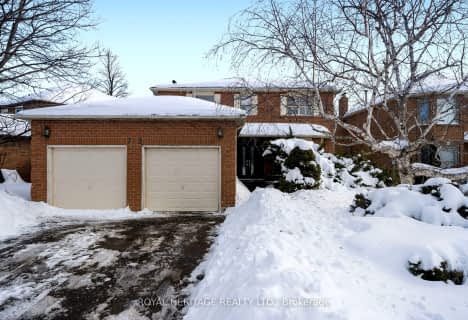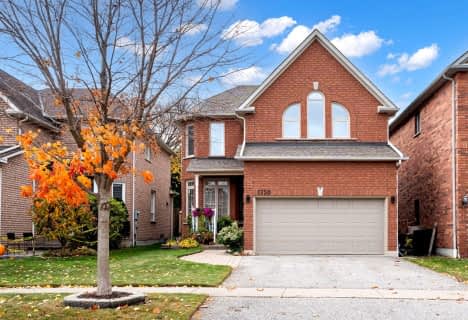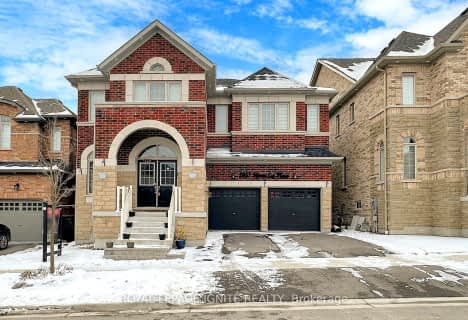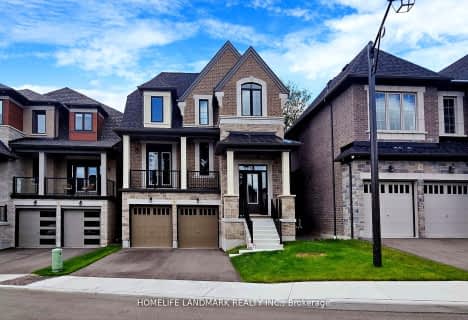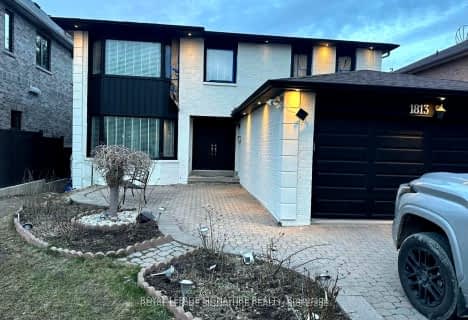Car-Dependent
- Most errands require a car.
Some Transit
- Most errands require a car.
Somewhat Bikeable
- Almost all errands require a car.

Vaughan Willard Public School
Elementary: PublicAltona Forest Public School
Elementary: PublicGandatsetiagon Public School
Elementary: PublicHighbush Public School
Elementary: PublicWilliam Dunbar Public School
Elementary: PublicSt Elizabeth Seton Catholic School
Elementary: CatholicÉcole secondaire Ronald-Marion
Secondary: PublicSir Oliver Mowat Collegiate Institute
Secondary: PublicPine Ridge Secondary School
Secondary: PublicDunbarton High School
Secondary: PublicSt Mary Catholic Secondary School
Secondary: CatholicPickering High School
Secondary: Public-
Amberlea Park
ON 1.86km -
Charlottetown Park
65 Charlottetown Blvd (Lawrence & Charlottetown), Scarborough ON 6.82km -
Ajax Waterfront
9.83km
-
TD Bank Financial Group
1790 Liverpool Rd, Pickering ON L1V 1V9 2.63km -
CIBC
7021 Markham Rd (at Steeles Ave. E), Markham ON L3S 0C2 10.43km -
CIBC
305 Milner Ave, Scarborough ON M1B 3V4 10.89km
- 4 bath
- 4 bed
- 3500 sqft
2457 Florentine Place, Pickering, Ontario • L1X 0H2 • Rural Pickering
- 6 bath
- 4 bed
- 3500 sqft
1627 Middleton Street, Pickering, Ontario • L1X 2L5 • Brock Ridge
- 4 bath
- 4 bed
- 3000 sqft
1093 Rouge Valley Drive, Pickering, Ontario • L1V 5R7 • Rougemount
