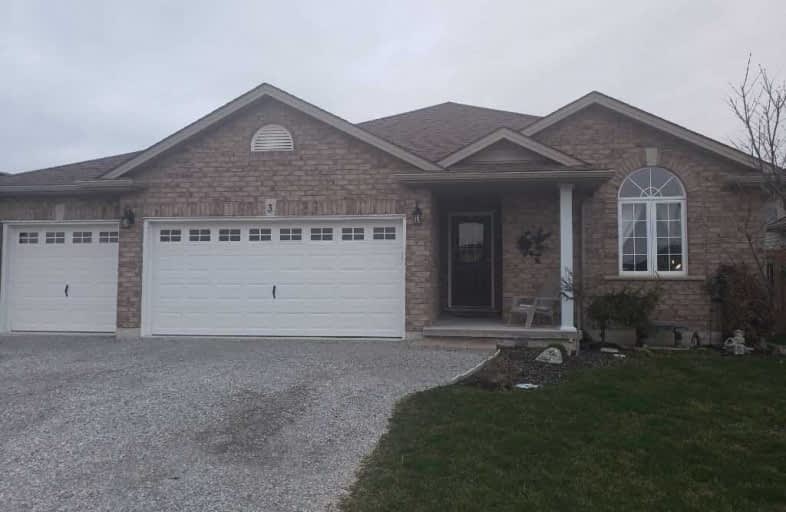
St. Stephen's School
Elementary: Catholic
2.75 km
Seneca Central Public School
Elementary: Public
13.27 km
Rainham Central School
Elementary: Public
5.25 km
Oneida Central Public School
Elementary: Public
10.94 km
J L Mitchener Public School
Elementary: Public
2.67 km
Notre Dame Catholic Elementary School
Elementary: Catholic
16.53 km
Dunnville Secondary School
Secondary: Public
20.36 km
Hagersville Secondary School
Secondary: Public
14.14 km
Cayuga Secondary School
Secondary: Public
4.04 km
McKinnon Park Secondary School
Secondary: Public
16.36 km
Saltfleet High School
Secondary: Public
29.51 km
Bishop Ryan Catholic Secondary School
Secondary: Catholic
28.65 km




